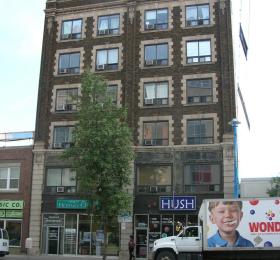Thompson Chambers
- Holding Bylaw
Description of the Historic Place
Thompson Chambers is a six storey commercial brick building located within the City’s downtown. Constructed in 1912, the Thompson Chambers building is the largest building along the north side of the 200 block of 2nd Avenue North, making it a prominent feature in the surrounding streetscape.
This historic place, located at 206 2nd Avenue North, is listed under Bylaw No. 6770 (Holding Bylaw). This Bylaw provides short-term protection of the building from demolition by providing for a 60 day holding period in the event a demolition permit is received. Within that 60 day period heritage designation is considered by City Council.
Heritage Value
The Thompson Chambers Building is a unique example of a commercial building along 2nd Avenue North in terms of its size and scale. A six and a half storey building was constructed with the expectation that the building would be part of a larger, unified landscape of commercial buildings of similar height along 2nd Avenue. Designed by Frank P. Martin, decorative details were restricted to its front façade with Tyndall stone columns, topped with capitals, extending to the building's third floor. Variegated buff terra cotta and dark brick was used on the remaining floors above the columns. The building has a stepped parapet roofline with a raised centered "date block" to commemorate the year of construction.
In addition to its uniqueness within the surrounding streetscape, the Thompson Chambers building is also valued for its association with Chester Thompson. Thompson, who had come west in 1870, settled in Saskatoon after a varied career as a freighter, licence inspector, building supply man and retailer. He held a prime lot near the north-east corner of 2nd Avenue and 23rd Street. He had bought the parcel of land in 1904 for $375, and by 1912, its value stood at approximately $75,000. Thompson decided to erect the multi-storey commercial building in 1912, and although it was originally intended to be used as a commercial building, the bust that came in 1913 forced Thompson to turn it mainly into living quarters. The Thompson Chambers building has had a variety of tenants over the years, including Thompson himself who resided on the sixth floor shortly after its completion. Shannon Brothers, a local building contractor company, had their construction offices on the second floor from 1919 to 1970. The half-storey on the top of the building was designed as janitor's quarters and a laundry, and a barber shop and public baths were originally planned for the building’s basement.
In 1938 the building was sold to the Great West Life Company and many renovations were made. At that time, the name of the building was officially changed to the Avalon Building. The building changed owners again in 1949, and two new storefronts were added to accommodate two well-known Saskatoon businesses which located here in 1959 - Blanche Buchanan's Ladies Wear and McTavish Florists.
In 1980, a fire in the upper half-storey caused considerable damage to the Thompson Chambers Building, destroying the half-storey completely. The fifth and sixth floors had to be completely reconstructed and the half-storey was removed entirely.
Source: City of Saskatoon Built Heritage Database
Character Defining Elements
Key elements which contribute to the heritage value of this historic resource include:
- Its size and scale;
- Its architectural features, including: its Tyndall stone columns and capitals, the cornice with modillions, the decorative plaques and terracotta plinths, the fourth floor windows with interlocking terracotta blocks, keystones and sills;
- Its brick and stone façade and stepped parapet roofline; and
- Those features that represent the buildings historical and cultural significance, such as its raised date block and original location along 2nd Avenue North.


