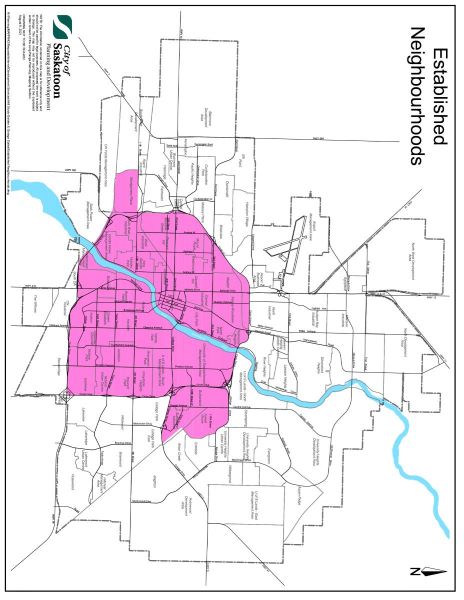Infill Site Grading
Infill site grading throughout the City of Saskatoon is regulated as per Bylaw No. 9772 - The Drainage Bylaw, 2021. The information below outlines the requirements and approval procedure for grading associated with infill building permits.
Infill development refers to the development of new housing, including garden and garage suites, in an established area on a vacant lot or an underused lot on previously developed land.
Because of the unique challenges associated with construction in established neighbourhoods, additional site grading requirements have been implemented.
Effective October 1, 2021, an infill site grading plan is required as part of the building permit application for any form of new development located within an established neighbourhood where a lot grading plan does not exist. This is common for lots developed prior to 1975. The infill site grading plan requirement includes all new one-unit dwellings, two-unit dwellings, semi-detached dwellings, and garden and garage suites within an infill development area.
Common infill development areas are shown on the map below.
To confirm if an Infill Site Grading Plan is required, check the Lot Grading Plan database or contact Bylaw Compliance. For more information on infill development, refer to the City’s Neighbourhood Level Infill Development Strategy.
Infill Site Grading Procedure
- Application
- Your property must be surveyed by a professional land surveyor and an infill site grading plan prepared by a qualified professional. See Infill Site Grading Plan Requirements for details.
- Submit the infill site grading plan as part of the building permit application.
- The infill site grading plan will be reviewed prior to the issuance of a building permit.
- Rough Grade Inspection (optional)
- The homebuilder/homeowner is responsible to schedule an inspection at the rough grade stage if desired.
- Rough grading may be reviewed on site with a drainage inspector.
- If alterations are made to rough grading that are not indicated on the approved site grading plan, then you are required to re-submit the site grading plan for approval.
- Final Grade Inspection (mandatory)
- The homebuilder/homeowner is responsible to schedule an inspection after completion of final grading. Site grading must be completed in accordance with the approved infill site grading plan.
- A drainage inspector will inspect the site to confirm compliance with the approved infill site grading plan and complete a site grading inspection report.
- Deficiencies will require correction and re-inspection.
- If deficiencies are not corrected, enforcement action may be taken in accordance with the Drainage Bylaw.
- Final grade approval is required to be obtained within 9 months of the building permit closure, occupancy, or partial occupancy of the site – whichever occurs earlier.
For more information, refer to the City’s Guide to Infill Site Grading.
Infill Site Grading Plan Requirements
The following information must be included in the infill site grading plan:
- Scaled drawing of the property in metric units.
- Legal description and civic address.
- Project information: Owner and applicant/developer contact information, development boundary, north arrow, revision box, legend and notes.
- Existing locations of structures on neighbouring properties.
- Existing geodetic surface elevations adjacent to the structures on neighbouring properties.
- Existing geodetic surface elevations of the neighbouring properties at approximately five metre intervals around the perimeter of the site.
- Existing locations and elevations of retaining walls on site or on neighbouring properties.
- Existing geodetic surface elevations (3) in the center of the rear lane.
- Proposed location(s) of the new structure(s).
- Proposed geodetic surface elevations adjacent to the foundation walls or concrete slab of structure(s), including garage pads.
- Text indicating "match existing elevations along side property lines" OR
- If proposed side property line design elevations exceed 100mm difference from the existing elevations, an impermeable retaining wall with internal swale is required, ensuring the top of wall is a minimum of 50mm above the adjacent grade.
- Minimum of 100mm drop across proposed side yard up to a maximum of 20% slope.
- Minimum recommended slope of 1% along side property lines.
- Proposed directions of surface storm water flow indicated by arrows and gradient expressed in percentage.
- Proposed locations and elevations of drainage swales and/or other drainage structures with direction of flow indicated by arrows and gradient expressed in percentage.
- Proposed location and elevation of walkways, aprons and patios.
- Proposed location(s) of window well(s) and note indicating top of window well a minimum of 50mm above adjacent grade. Window wells can be avoided by designing foundation elevations with windows that are above grade.
- Proposed location and direction of foundation drainage sump discharge and roof drainage downspouts.

