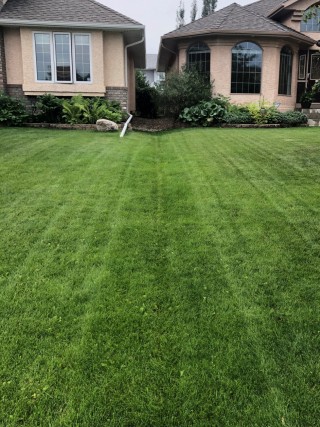Lot Grading Requirements
Minimum recommended slopes
A sloped surface is required to effectively drain water away from the foundation walls, including areas under steps and decks.
- Soft surfaces (including pervious gravel, clay, topsoil, sod, crushed rock or wood chips) should have a minimum five percent positive slope in the area 3m (10 ft) around your foundation
- For soft surfaced areas with less than 3m (10ft) between foundation and property line (side yards), a minimum drop of 15cm (six inches) is recommended
- Hard surfaces (including impervious concrete, asphalt, or brick pavers) should have a minimum 0.75 percent positive slope in the area 3m (10 ft) around your foundation
- For hard surfaced areas with less than 3m (10ft) between foundation and property line (side yards), a minimum drop of 2.5cm (one inch) is recommended
Use a carpenter’s level and a tape measure to quickly and easily determine the slope around your foundation
Drainage paths
Drainage paths are usually located along shared rear and side property lines, are a minimum of 200 millimetres (8 inches) in width, and have a constant slope, along which storm water can freely flow. Drainage paths are commonly achieved by constructing swales – shallow, sloped linear depressions to ensure proper drainage.
- Rear property line swales must be sloped to match the rear property line design elevations indicated on the lot grading plan
- Side property line swales should have a minimum slope of 2 percent for grass, clay or decorative rock surface, or 0.75 percent for a hard surface such as concrete, asphalt or paving stones
- Shared drainage swales are located between adjacent properties along the shared property line and should be a minimum of 40 cm (16 inches) in total width with a minimum of 20 cm (8 inches) on each side of the shared property line
See examples of a Standard Rear Property Line Swale, a 'Back to Front Drainage' Rear Property Line Swale, a Side Property Line Drainage Swale, and a Shared Side Property Line Drainage Swale
Concrete swales
Some lots have concrete swales that were constructed by the developer located along side or rear property lines to facilitate drainage to the street or the storm sewer catch basin. Rear property line concrete swales are located in utility easements located along the rear property line. It is the homebuilder’s or homeowner’s responsibility to ensure that concrete drainage swales are not damaged during construction and are not buried or impeded in any way.
See examples of a Side Property Line Concrete Swale and a Rear Property Line Concrete Swale
Downspouts
Roof downspouts are required to discharge to an area that will not adversely affect a neighbouring property or right of way. When planning downspout locations and the direction of discharge, consideration must be given to lot drainage styles and neighbouring properties. It is recommended that homebuilders and homeowners consult with their neighbours to determine downspout locations and direction of discharge.
Downspouts should be:
- Extended at least 2 m (six feet) from any foundation
- Extended to the front or rear yard - not the side yard
- Extended no closer than 3 m (10 feet) from the front or rear property line
- Discharged onto a permeable surface such as a lawn or garden area
- No higher than 0.6 m (two feet) from the ground
Downspouts SHOULD NOT discharge or drain directly onto neighbouring properties, city sidewalks, walkways, streets, back lanes or parks
Sump discharge
Sump pumps are required to discharge to an area that will not adversely affect a neighbouring property or right of way. When planning sump discharge locations and direction of discharge, consideration must be given to the drainage style of the lot. For example, it is recommended to discharge in front of the home when the lot drainage style is back to front (Type A). It is recommended that homebuilders and homeowners consult with their neighbours to determine discharge locations and the direction of discharge to help avoid adverse impacts to their property or their neighbour’s property.
See an example of a sump discharge assembly
Sump discharge should be:
- Extended at least 2 m (six feet) away from any foundation
- Extended to the front or rear yard - not the side yard
- Extended no closer than 3 m (10 feet) from the front or rear property line
- Discharged onto a permeable surface such as a lawn or garden area
Sump pumps SHOULD NOT discharge or drain directly onto neighbouring properties, city sidewalks, walkways, streets, back lanes or parks

