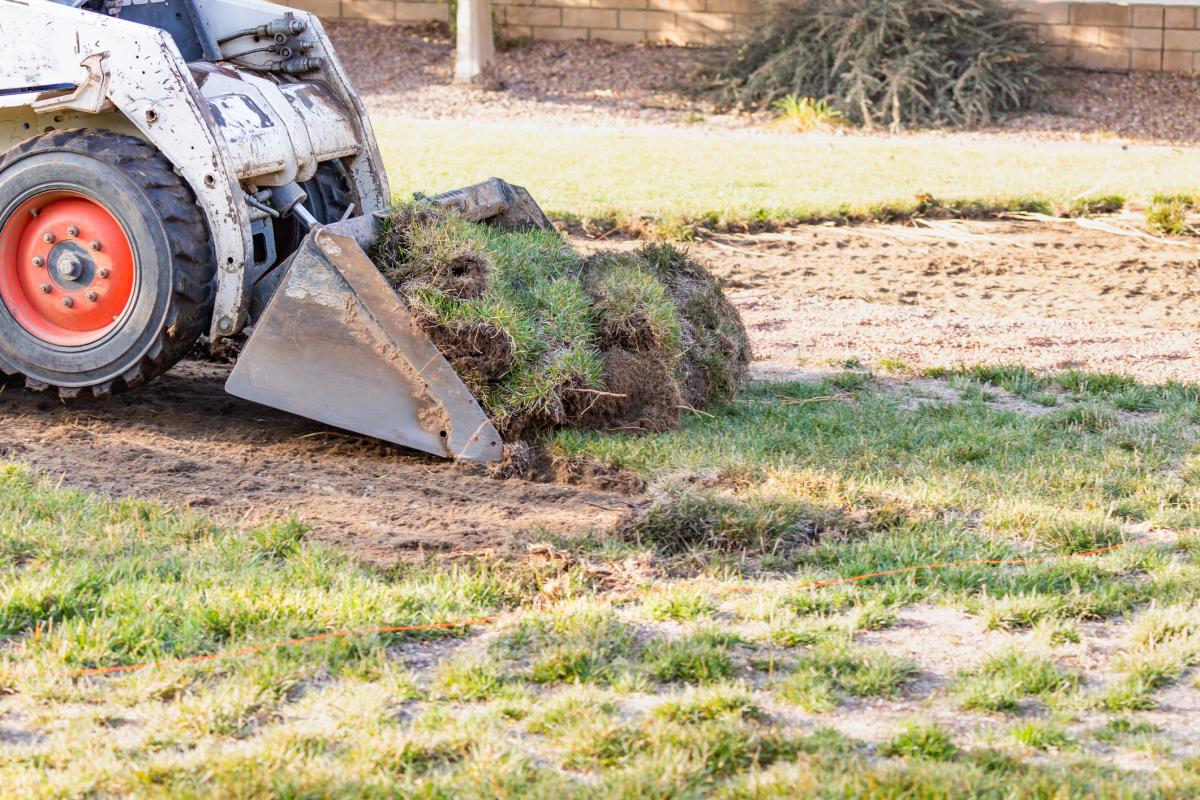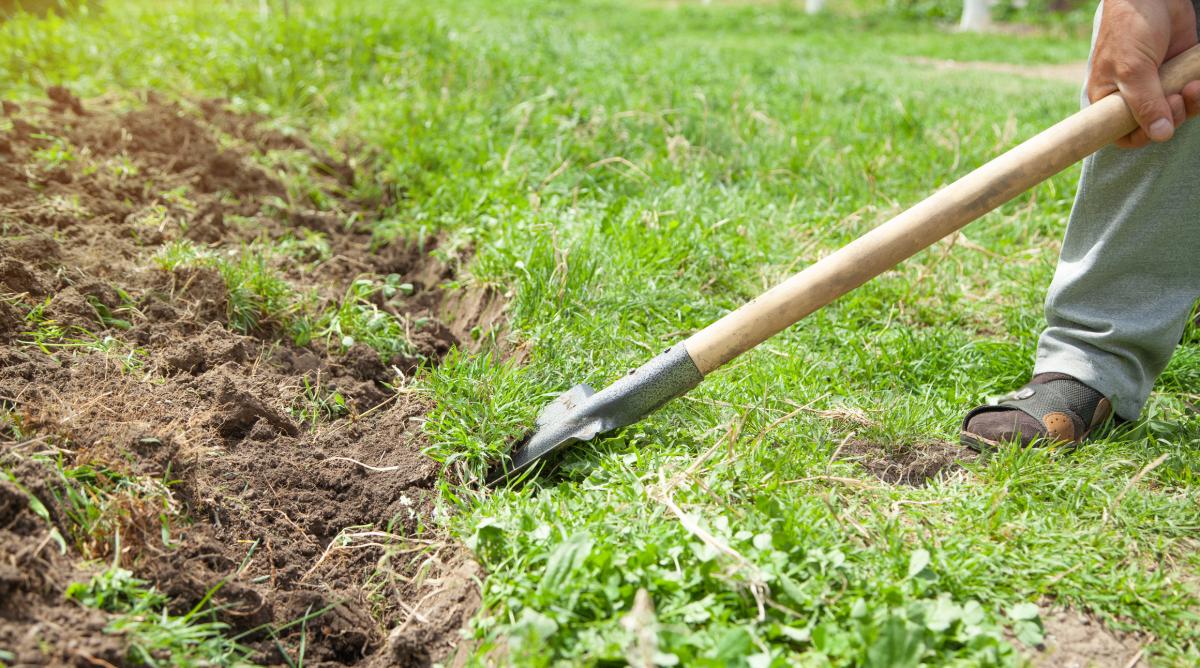Tree Permits
Whether you are a homeowner wishing to re-landscape or a developer planning to build within six metres of a City tree, the City’s Tree Protection Bylaw requires you to obtain a Tree Permit prior to the start of your project.
Tree Permits are necessary for any work that puts trees on City property (e.g., boulevards, medians, parks and natural areas) at risk. This includes major landscaping, demolition and construction.
Landscaping (Major vs. Minor)
Major Landscaping - Tree Permit Required
Major landscaping is work that involves the removal of large volume of soil with heavy equipment such as a skid steer or excavator and requires a Tree Permit. Examples include: 
- building retaining walls
- installing artificial turf, pea gravel, large rocks, sod, etc.
- widening, constructing and refinishing driveways
- pathway construction
NOTE: A site plan is optional for major landscaping projects.
Minor Landscaping - Permit NOT Required
Minor landscaping is work that does not involve the removal of large volume of soil (typically following the Boulevard Garden Guidelines) and does not require a Tree Permit. Examples include:
Boulevard Garden Guidelines) and does not require a Tree Permit. Examples include:
- Overseeding
- Irrigation
- Planting shrubs
- Placing landscape features that do not involve excavation
Demolition
A Tree Permit is required prior to obtaining any Demolition Permit. Even if there are no trees present or the site has rear lane access, an Urban Forestry Technician will verify that there are no trees and provide a permit.
Construction
All construction, including new utility connections, within six metres of a City tree requires a Tree Permit.
Permit Application Process
1. Check the Tree Inventory to determine if your work area is within six metres of a City tree.
2. Complete a site plan following the instructions below.
3. Fill out the online application form. There is no application fee.
4. The City will evaluate the application and respond within 4 business days.
NOTE: A Tree Permit is a stand-alone permit and may be required in addition to other permits issued by the City. A Tree Permit is only valid for the work described in the application.
Developing a Site Plan

A site plan is a drawing or series of drawings designed to overlay City trees and protection measures onto the proposed work plans. Typically, the site plan can use existing construction plans by overlaying the trees and protection measures.
Here are the key elements that should be included in a site plan:
Basic Plan Elements
- Address, property lines, roadways, sidewalks, walkways, buildings, legend
Tree Information
-
Mark every tree on City property within six metres of the project boundaries, including City trees on neighbouring properties
-
Label each tree with a unique number and provide its diameter. The diameter should be measured at 1.3 metres off the ground and it is also available from the Tree Inventory.
Access and Laydown Areas
-
Indicate access points with dimensions
-
Specify laydown areas for materials
Tree Protection Measures
-
Clearly depict all tree protection measures, including:
-
Fencing around the Tree Protection Zone (TPZ), determined using the TPZ Calculations Table
-
Anti-compaction measures for any site access and material laydown within six (6) metres of a City tree
-
Utilities
-
Show the location of utilities, especially water and sewer connections, if excavating within six metres of a City tree
Complex Sites (multi-unit residential, commercial or industrial properties)
-
Please include additional details such as extent of excavation, equipment, finished building footprint and height, and landscaping plan (showing pathways or other infrastructure)
After following the instructions above, you are now ready to apply for a Tree Permit
Site Plan Examples
Site Plan - Showing Required Elements
Example Site Plan - Access from Front Street
Example Site Plan - Corner Lot
Example Site Plan - Access from Back Lane
For more detailed information, refer to the City’s Tree Protection Guidelines.
Questions
Still have questions? Visit Tree Protection FAQs or contact treepermits@saskatoon.ca
