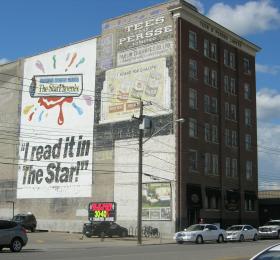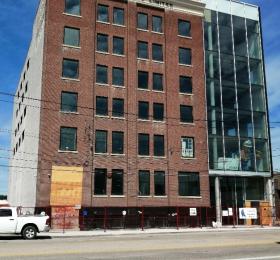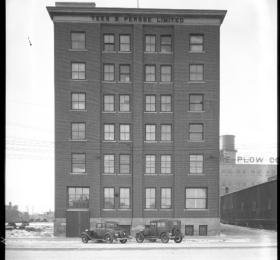Tees and Persse Building
- Designated
Description of Historic Place
The Tees and Persse Building is a six-storey brick and stone structure that exemplifies the Chicago style of architecture. Built in 1911 and located at 331 1st Avenue North within the city’s downtown, the Tees and Persse Building has been long associated with Saskatoon’s history as a major manufacturing and distribution centre.
In 2022, an addition was constructed on the north side of the building. The addition enclosed the north façade of the building which remains exposed on the ground and sixth floors showcasing the historic painted wall signs on the original north façade.
Heritage Value
Designed by William Fingland, the Tees and Persse Building is timber-framed brick structure faced with brick and terracotta. Built in the Chicago style, which was known for its major innovations in high rise construction and for the development of modern commercial building design in the early 1900s, the building exhibits a typical tripartite exterior organization of a double-storey base followed by tiers of intermediary storeys and a heavily embellished attic storey. Elements of the Art Deco architectural style are also visible. The ornamental cornice, for example, and the sculpted detail around the Palladian windows creates a sense of sophistication in the building's design.
The Tees and Persse Building was originally three storeys, and in 1913 a sizeable addition was made to the building, which created 40,000 square feet of additional floor area through the addition of three more storeys. Sturdy wooden floors, a heavy freight elevator and the use of dressed timber supports throughout were all original features of the building.
In addition to its architectural value, the Tees and Persse building is also valued for its historical and cultural significance in Saskatoon’s early years. The young city grew steadily in its first three years, from 1906-1909, with viable railway networks in place. Tariff rate changes at the time promised to make Saskatoon a distribution centre for the large central portion of the province.
In 1908, the new CPR line was officially opened. Capitalizing on Saskatoon’s economic potential, it was arranged that a special charter train bring, over one hundred prominent Winnipeg businessmen, west to Saskatoon to examine its possibilities. The result was that ten wholesalers committed their interest in establishing their operations in Saskatoon, including the Canadian longstanding Tees and Persse Co. Ltd. whose headquarters was based in Winnipeg. By the end of 1909, many of the companies had established small, temporary structures within the city, but in the boom years that followed, an extensive number of solid warehouse buildings, north and west of the downtown business core, were constructed. Many of them, now subject to other uses, remain today including the Tees and Persse Building.
The roots of Tees and Persse Co. Ltd. go back to 1884, when James Tees (1855-1906) and John Persse (1861-1927) formed a commission brokerage partnership, in Winnipeg, which would come to represent some of the most prominent manufacturers in Canada at the time. They began as grocery brokers, based on the premise that the sparsely settled territory of the West could best be served if Eastern manufacturers would promote the sale of their products under an agency arrangement rather than on an individual basis. By 1898, a total of 75 various commodities - from boots to steamship tickets - were being handled by the company.
The Tees and Persse Company remained in the Tees and Persse Building until 1977. Since that time the building has been used for a variety of retail uses including arts and crafts and specialty shops.
Source: City of Saskatoon Built Heritage Database
Character Defining Elements
Key elements which contribute to the heritage value of this historic resource include:
- Its Chicago style of architecture, evident in its brick façade, the separation of the base, middle and top columns through the use of materials and ornamental detail, and its flat roof;
- Its Art Deco influences, evident in: its ornamental cornice and sculpted detail around its Palladian windows; and
- Those features that reflect the building’s historical and commercial history such as the ‘Tees & Persse Limited’ inscription at the top of its front façade, the painted wall signs on the building's south facade, the painted wall signs on the north façade located on the ground and sixth floors now in the interior of the addition on the north side of the building, and its location near the rail yards.



