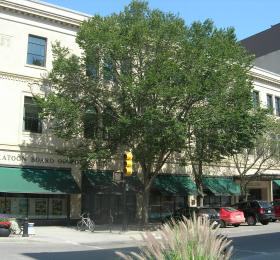T. Eaton Co. Ltd.
- Holding Bylaw
Description of the Historic Place
The T. Eaton Co. Ltd. is a three storey building located at the corner of 3rd Avenue and 21st Street East in the city’s downtown. Designed in a modernized Italian Renaissance style, the building features a brick and stone exterior.
This historic place, located at 310 21st Street East, is listed under Bylaw No. 6770 (Holding Bylaw). This Bylaw provides short-term protection of the building from demolition by providing for a 60 day holding period in the event a demolition permit is received. Within that 60 day period heritage designation is considered by City Council.
Heritage Value
The T. Eaton Co. Ltd. building was the company’s most westerly retail store at the time of its construction in 1928. An ornate building, it marked the commercial charm for a pre-Depression Saskatoon. The proposed eight storey block was to be Saskatoon's tallest trade building. Only three floors of the building were built, with the 21st street and 3rd Avenue facades faced with Tyndall stone (the other two facades are of brick over re-enforced concrete).
The building is designed by Ross and MacDonald in the Italian Renaissance style, which emphasized symmetry and simplicity. The building features a flat parapet roofline with galvanized metal coping, an entablature consisting of a cornice, modillions and frieze. A bronze plaque located on the south west corner of the building outlines its history. Inside, the former department store is characterized by columned halls, wide aisles, mahogany counters with marble bases and terrazzo floors. At the time of the building’s construction, the store had concealed plumbing, refrigeration and steam fitting, which were novel for their day; two passenger elevators were installed for the convenience of shoppers, as well as Saskatoon's first escalator - made of wood.
In addition to its architecture, the heritage value of the T. Eaton Co. Ltd. building lies in its association with the Eaton’s company, which was once Canada’s largest department store retailer. In 1927, Eaton's top management toured the major cities of the West, studying their populations and spending power. By 1928, Saskatoon had become a thriving trade centre, having survived the real estate bust over a decade earlier. Eaton's purchased a lot on the northeast corner of 3rd Avenue and 21st Street, directly across from the MacMillan Building. The construction represented not only the beginning of a new chapter in the history of the Eaton trade, but also the beginning of a third major building period in Saskatoon's history. Construction required the largest excavation to date; it took 100 men, 40 teams of horses and a caterpillar shovel one month to complete. The three storey building provided a complete shopping experience with inclusion of a furriery, an Algerian cake shop, millinery, a Mediterranean dining room, a 20-meter marble meat counter, and a Toyland.
In 1970, Eaton's vacated the building for new quarters in Saskatoon's new Midtown Plaza. Today the building is used by the Saskatchewan Board of Education and remains a prominent building in Saskatoon’s downtown. Through the City’s Heritage Awards Program, the building received an award for adaptive reuse in 2004.
Source: City of Saskatoon Built Heritage Database
Character Defining Elements
Key elements which contribute to the heritage value of this historic resource include:
- Its Italian Renaissance style of architecture, evident in: its brick and stone facade, its flat parapet roof with galvanized metal coping, the cornices, modillions, frieze, and dentils, the decorative belt-course, and the windows and trim; and
- Those features that represent its historical significance such as its window ornamentation and carved plaques, the canopies-porticos with rods and cast iron lions heads, and the bronze plaque on building’s southwest corner.

