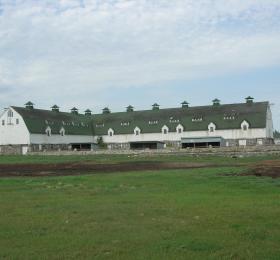Stone Barn
- Regular
Description of the Historic Place
The Stone Barn is a barn located at 5 Farm Lane on the University of Saskatchewan Campus, and is one of the largest of its type in Western Canada. Built in 1912, the Stone Barn has been a highly visible landmark of the Farm Site of the College of Agriculture throughout its history.
Heritage Value
The Stone Barn is one of the oldest buildings on the University of Saskatchewan campus, and is one of the few French Canada/Eastern Township structures in existence on the Prairies. Its size and location makes the main barn one of the most recognizable buildings at the University of Saskatchewan. Designed by Brown and Vallance of Montreal, the large L-shaped barn with attached silos was intended to provide accommodation for about thirty horses and fifty cattle. Construction took two years (1910 -1912) with a total cost of $150,000. The west wing was finished in the first year and was used for the university's horses until the 1950s. The east wing was used to house the dairy herd. The loft, which is approximately the same area of the ground floor, was used to store feed.
The Barn rests on a concrete foundation with the first eight feet of the exterior walls composed of rough granite stone. The upper part of the exterior walls and roof are clad in cedar shingles. The building has a Gambrel-type roof that became popular in the United States in the 1850s and is reminiscent of barns in Quebec’s Eastern Townships. Two 120 ton concrete silos flank the north ramp and are considered to be one of the oldest in Saskatchewan. A low stone wall of rough granite encircles much of the building and defines the Barn’s external pens.
Today, the Stone Barn remains as a rare example of French Canada/Eastern Township structures on the Prairies, and continues to symbolize the study of Agriculture in Saskatchewan.
Source: City of Saskatoon Built Heritage Database
Character Defining Elements
Key elements which contribute to the heritage value of this historic resource include:
- Those features that represent its French Canada/Eastern Township structure and agricultural use including: its L-shaped form; silos; granite walls; cedar shingles, cupolas; gambrel roof; and stone wall.

