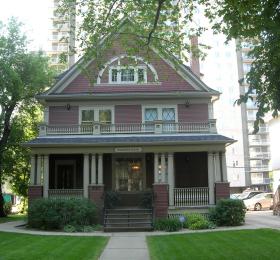Schrader House
- Holding Bylaw
Description of the Historic Place
The Schrader House is a large three storey building with many distinctive architectural features. Located in the city’s downtown, the Schrader House was built in 1908. The streetscape where the Schrader House is located has changed significantly since first constructed. Today the building is largely surrounded by multi-storey condominiums and apartment buildings.
This historic place, located at 321 6th Avenue North, is listed under Bylaw No. 6770 (Holding Bylaw). This Bylaw provides short-term protection of the building from demolition by providing for a 60 day holding period in the event a demolition permit is received. Within that 60 day period heritage designation is considered by City Council.
Heritage Value
The Schrader House is representative of an affluent time that occurred in Saskatoon in the early 20th century. It was the original home of Udo Schrader, a livestock farmer and land speculator. Schrader, who was born in Germany in 1882, moved to Saskatoon from Saint Paul, Minnesota in 1903. Schrader was originally a farmer, having obtained a degree in agriculture from the University of Minnesota, but soon became active in real estate development in the Saskatoon area. He formed the Borden Farm Company and became a very successful land speculator. Schrader’s wife, Helen, was very active in church, patriotic and educational organizations in the City. She received a Masters Degree in liberal arts from the University of Minnesota, which was a rare accomplishment for women of that time.
The Schrader’s entertained frequently in their home on 6th Avenue, welcoming many European visitors, as well as staging concert recitals and other cultural and political events and meetings. Eventually, the house became the property of Udo and Helen Schrader’s daughter, Leonora, and her husband Philip McMeans, who was the first City Prosecutor in Saskatoon.
The heritage value of the Schrader House also lies in its unique architectural features. The house was designed in a style which was common to the American Midwest and the Upper Mississippi Valley in the late 19th and early 20th Century. The house itself is quite standard in design and is not overly endowed with decorative elements. Its uniqueness lies in its stylistic features which include a front porch and balcony that feature classical elements. Original notable interior features of the home include window benches for the bay-window, a bevelled piano window, glassed door with brass fittings, and the exposed beam construction on the dining room.
The Schrader House was converted from a residence to an office in 1986, and continues to be used for office purposes today. Through the City’s Heritage Awards Program, the Schrader House received an award for renovation of a commercial building in 1987.
Source: City of Saskatoon Built Heritage Database
Character Defining Elements
Key elements which contribute to the heritage value of this historic resource include:
- Its architectural elements, evident in: its front porch and balcony which feature a balustrade and Doric columns of two orders, the front gabled roof, and the window moldings; and
- Those elements that speak to its historical importance, including its location on its original lot.

