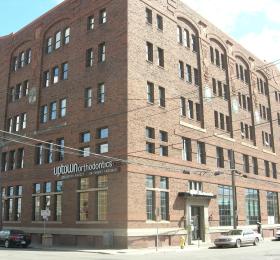Rumely Warehouse
- Regular
Description of the Historic Place
The Rumely Warehouse is a five storey brick building designed in the Chicago style. Constructed in 1912, The Rumely Building is located in the city’s downtown, and was designed to warehouse tractors that helped introduce mechanization on the prairies.
This historic place, located at 224 Pacific Avenue, is listed under Bylaw No. 6770 (Holding Bylaw). This Bylaw provides short-term protection of the building from demolition by providing for a 60 day holding period in the event a demolition permit is received. Within that 60 day period heritage designation is considered by City Council.
Heritage Value
The Rumely Warehouse is an example of the Chicago style of architecture, which was known for its major innovations in high rise construction and for the development of modern commercial building design in the early 1900s. Designed by Hill and Waltersdorf, the building was originally constructed of reinforced concrete with brick walls. The design is functional - it was built to hold and service heavy machinery, and its façade reflects the solidity of its construction.
The heritage value of the Rumely Warehouse also lies in its representation of Saskatoon’s role as a prominent distribution center in western Canada. 1910 to 1912 was a period of extraordinary growth for Saskatoon. Promoted as the "Hub City" and the "Fastest Growing City in the World," Saskatoon became the distribution and service centre for the central and northern parts of the province. At this time, wholesale businesses thrived, especially those serving the agricultural sector. The M. Rumely Co. was founded by Meinrad Rumely in 1852 in La Porte, Indiana. The company sold "tractors, traction and portable engines, separators, clover hullers, saw mills, boilers, threshing machines, water and oil tanks, plows and other agricultural implements." By 1912, operations had extended into Canada, with warehouses in Regina, Brandon, Winnipeg, Edmonton, Yorkton, Weyburn and Calgary. That same year, the Rumely Warehouse was constructed in Saskatoon. The building cost $155,000 to build and included a massive freight elevator. All merchandise was delivered to the Rumely Warehouse by railway using the spur track at the rear.
The company went into receivership in 1915 and the Advance-Rumely Thresher Co. was formed in its place. After incurring heavy losses in sales to Russia, the company was sold to Allis-Chalmers in June 1931 (operating as Allis-Chalmers Rumely Ltd which ceased operation in 1960). Since that time, numerous businesses have occupied the site. The Rumely Warehouse recently underwent a large renovation project (including an addition) to accommodate a condominium conversion and facilitate adaptive re-use of the building. Today, the Rumely Warehouse continues to convey visual strength, character, and solidarity.
Source: City of Saskatoon Built Heritage Database
Character Defining Elements
Key elements which contribute to the heritage value of this historic resource include:
- Its Chicago style of architecture, evident in: its brick facade, appearance of solidity, mullions, and its decorative motifs; and
- Those features representative of its historical value including those elements that reflect its warehouse history, such as the building’s location near the rail yards, its large main floor windows at ground level, the distinct ‘R’ lettering located near the top of the building’s façades, and the buildings form, scale and massing.

