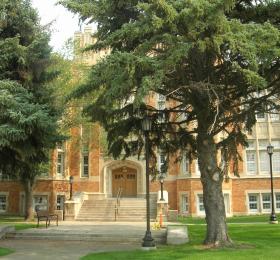Normal School
- Regular
Description of the Historic Place
The Normal School (now called the E.A. Davies Building) features a massive three storey brick and stone building built in the Collegiate Gothic architectural style. The Normal School was built in 1920 in the Central Industrial neighbourhood.
This historic place, located at 1030 Idylwyld Drive North, is listed under Bylaw No. 6770 (Holding Bylaw). This Bylaw provides short-term protection of the building from demolition by providing for a 60 day holding period in the event a demolition permit is received. Within that 60 day period heritage designation is considered by City Council.
Heritage Value
Normal School was designed for training primary and secondary school teachers, and initially opened in 1912. At the time, the school rented space and did not occupy a specific building. By 1918 enrollment in the Saskatoon Normal School had reached several hundred students and it became clear that a ‘normal school’ building was needed. Initial construction on the Normal School began in 1920, and in 1922 the facility opened for its first classes. At the time of the construction it was one of the most modern and best equipped institutions in Canada. For over four decades, it served as a teacher-training centre from which thousands of teachers entered classrooms across the province. From September, 1941 to June, 1944, the Normal School was leased to the federal government for use as a residence for trainees at the Initial Training School Number 7 of the Royal Canadian Air Force, which was located to the north of the property.
As University programs for teacher-training developed, the Normal School was absorbed by the College of Education in 1964. Since the early 1970s, a number of provincial government offices have been located in the Normal school Building, including Saskatchewan Treasury, the Highway Traffic Board, and the Departments of Labour, Agriculture and Social Services. In 1971 a drill hall, which had been constructed during the war, was demolished to make way for the Harry Bailey Aquatic Centre, and from 1979 to the mid-1980s it was the home of the Saskatchewan Indian Cultural College. In 1986, the building was renamed the E. A. Davies Centre in honour of Edmund A. (Fred) Davies, the first principal of the Canadian Vocational Training School. The Centre now houses a variety of programs for the Saskatchewan Polytechnic Saskatoon Campus.
Designed by Maurice W. Sharon, the Normal School is built in the Collegiate Gothic style - a style popular in the 19th and 20th centuries for school structures with characteristic arches and parapets. The building features a brick and stone exterior, tall bay windows and a dramatic arched entrance of embossed stone beneath decorated parapets. The interplay of texture and colour of building materials, lancet windows and stained glass suggest endurance and strength. The Normal School’s imposing Collegiate Gothic style offers visual interest to the surrounding area.
Source: City of Saskatoon Built Heritage Database
Character Defining Elements
Key elements which contribute to the heritage value of this historic place include:
- Those features that relate the historical and cultural value of the building, such as its continued use as an educational facility and its imposing and elaborate appearance representative in its form and scale;
- Its Collegiate Gothic style, evident in: its brick and stone exterior, tall bay windows, dramatic arched entrance embossed with stone and decorated parapet; and
- Its additional aesthetic elements including its lancet windows, stained glass and granite steps.

