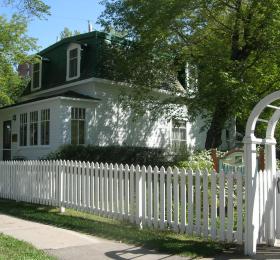Marr Residence
- Designated
Description of the Historic Place
The Marr Residence features a one-and-a half storey, wood-frame building built between 1883 and 1884 in the neighbourhood of Nutana. A public garden adjoins the grounds of the home.
This historic place, located at 326 11th Street East, was designated as a Municipal Heritage Property in 1982. In 2016 the property received designation as a National Historic Site.
Heritage Value
The heritage value of the Marr Residence lies in its association with the history of Saskatoon as a tangible link to the Temperance Colonization Company settlement. As one of the earliest, more commodious, houses built in Nutana it is believed to be among those constructed from the first barge load of lumber sent to the young colony. The Marr Residence was a clearly identifiable feature of Saskatoon’s built landscape long before the days of street addresses, affording a splendid view of the vital pioneer artery, the South Saskatchewan River. General Middleton’s forces requisitioned the residence in 1885 for use as a field hospital during the North West Resistance. The Marr family continued to live in the house until 1889 and the property served as a domestic residence until the late 1970s.
The heritage value of the Marr Residence also resides in its architecture; a unique blend of Second Empire and Vernacular architectural styles. The house, with its Mansard roof and dormer windows, consisted of a kitchen, a great room and two upstairs bedrooms accessible by a split staircase. Various changes have been made over the years resulting in additional living space and the development of the house’s Pioneer Vernacular influences.
Through the City’s Heritage Awards Program, the Marr Residence received an award for restoration of a public building in 1987; The Marr Garden was awarded for its heritage preservation under the Program in 2004.
Source: City of Saskatoon Bylaw No.6208 / City of Saskatoon Built Heritage Database / Canadian Register of Historic Places
Character Defining Elements
Key elements which contribute to the heritage value of this historic resource include:
- Its location on its original site;
- Those elements that reflect the form and dimensions of the original house, particularly its great room, two original bedrooms and its split upper staircase;
- Those elements that speak to the earliest evolution of the residence, such as additional lathing, plaster and horizontal drop siding (1885);
- Those elements that speak to the original early building materials, including the lumber believed to have been from the first barge load shipped to the Temperance Colony;
- Its Second Empire features, evident in: its Mansard roof and dormer windows; and
- Its Pioneer Vernacular architectural style, evident in: its verandah.

