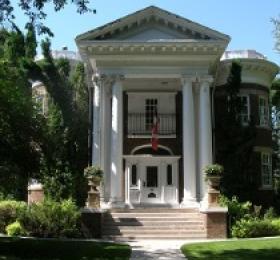Hopkins House
- Holding Bylaw
Description of the Historic Place
The Hopkin’s House, a two and-a-half storey Neo-Classically designed home built in 1910, is one of the largest and most elaborate homes in Saskatoon. The brick building, with its massive white columns and sweeping balconies, was once home to William Hopkins former mayor of Saskatoon. The home is located on a large lot that borders the South Saskatchewan River in the neighbourhood of Nutana. Two outbuildings, a two car garage (constructed in 1926) and a structure once used as a stable, are located at the rear of the property.
This historic place, located at 307 Saskatchewan Crescent West, is listed under Bylaw No. 6770 (Holding Bylaw). This Bylaw provides short-term protection of the building from demolition by providing for a 60 day holding period in the event a demolition permit is received. Within that 60 day period heritage designation is considered by City Council.
Heritage Value
The Hopkin’s House is an example of Neo-Classical design, an architectural style that was dominant throughout the first half of the 20th century and emphasized simple forms and decorative motifs. The home was built by prominent civic politician and businessman William Hopkins. Born in Grey County Ontario in 1864, Hopkins moved with his family to Saskatchewan in 1904. In 1908 he owned and operated a large hardware store in Saskatoon, and served as a Saskatoon alderman from 1905 to 1908, and as mayor from 1909 to 1910. His wife, Alice Hopkins, was an active member of the Military Order, IODE Canada, and the women’s groups of Knox Church.
At the time of its construction, the Hopkin’s House was one of the most opulent homes in Saskatoon. The home was rumoured to take two years to build, featured ten foot high ceilings, spacious hallways, and was customized with high end finishes such as marble and oak floors, cut glass doorknobs, an oversized stone fireplace, and a sink in each bedroom.
The property was a focal point for Saskatoon’s social activities, especially during the summer months. The Hopkins family opened their home to a number of charitable organizations and the extensive lawns were a scene for many social gatherings. The property was converted to an apartment block (Evergreen Lodge) in 1938, and extensive interior alterations (complete with a rear addition) were completed in the 1960s. The house was returned to its original use as a private residence in 1982.
Source: City of Saskatoon Built Heritage Database
Character Defining Elements
Key elements which contribute to the heritage value of this historic resource include:
- Those features that relate to the building’s historical and cultural significance such as its location adjacent to the South Saskatchewan River and its large scale appearance; and
- Its Neo-Classical style, evident in: its full-height entry porch supported by massive columns with Ionic capitals, the symmetrical façade with flanking brick turrets, the decorative door surround, and the roof-line balustrade, and its ornate cornices with dentils.

