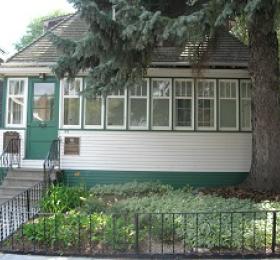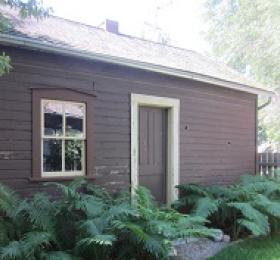Gustin House / Trounce House
- Designated
Description of the Historic Place
Located in the neighbourhood of Nutana, this historic place features two residences, The Trounce House (bottom photo), a one-storey wood-frame building located at the rear of the lot and the Gustin House (top photo), a one-and-a-half-storey wood-frame building located at the front of the lot.
Located at 512 10th Street East, the Gustin House and the Trounce House were designated as a Municipal Heritage Property in 1989 and as a Provincial Heritage Property in 2008. Heritage designation includes both the Trounce House and the exterior and interior of the Gustin Residence with exclusion of its basement, kitchen and upper storey.
Heritage Value
Constructed in 1883, The Trounce House is the oldest known building in Saskatoon. The house was the subject of the first real estate transaction in what was then the Temperance Colony of Nutana. The house is strongly associated with the family of Harry and Bessie Trounce, who opened Saskatoon’s first permanent store at this location in 1885. Combined with the letters of Bessie Trounce written to her mother in England (now at the Saskatchewan Archives) this simple house is a tie to Saskatoon's very earliest days. In 1920, with the construction of the Gustin Residence, the house was moved to its present location at the rear of the lot where it was used as a garage. The Trounce House represents pioneer vernacular architecture and the inception of wood-frame residential construction in Saskatoon. A wood-frame house of three rooms with a loft, it is believed to have been built from the first load of lumber barged downstream to the Temperance Colonization Society.
The Gustin House was designated due to its association with Lyell Gustin, pianist and music teacher. Between the 1920s and the 1980s, hundreds of students visited the residence to receive instruction in the specially-designed piano studios. This important musical setting was also a focal point for the development of the Saskatoon musical arts community with professional musicians, artists and visitors attending soirees and recitals at the property. Regular meetings of the Musical Art Club of Saskatoon founded by Gustin were also held at this location.
The heritage value of the Gustin House also lies in the unaltered 1920s style of the home and its unique layout. A specially designed piano studio is divided from the living room by a pair of sliding doors. Closing the doors creates a separate living room and studio; opening them creates a performance space in which recitals were held. The proximity of the music studio, acoustical features such as pocket doors, and a central library with specially-designed shelving facilitated both performances and private instruction, while the enclosed front verandah accommodated summer classes. The house remains as it was at the time of Gustin’s death.
Through the City’s Heritage Awards Program, the Gustin House received an award for interior and exterior restoration in 2006.
Source: City of Saskatoon Bylaw No.7024 / City of Saskatoon Built Heritage Database / Canadian Register of Historic Places
Character Defining Elements
Key elements which contribute to the heritage value of this historic resource include:
Trounce House
- Those elements that reflect its pioneer vernacular style, including the lumber from which it was constructed, and its unique window and door frames; the interior room layouts, the original plaster, the cellar opening in the floor, and the chimney; and
- Those elements that reflect its association with the early history of Saskatoon, including its location within the bounds of the original Temperance Colony.
Gustin House
- Those elements that reflect its 1920s construction, layout and acoustical features relating to musical interests and activities held there, such as the enclosed front verandah, the sliding doors which divide the studio from the living room, the custom shelving, and the hardwood flooring.


