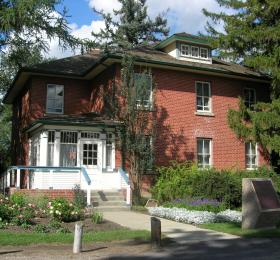Forestry Farm Park and Zoo - Superintendent's Residence
- Designated
Description of the Historic Place
The Forestry Farm Park and Zoo opened in 1913 in the community of Sutherland as a tree nursery station and model farm under the Forestry Branch of the Federal Department of the Interior. The complex eventually grew to include staff residences, tree packing and storage areas, a pumphouse for the irrigation system, a greenhouse, botanists’ research facility, a blacksmith shop, as well as a barn. Laid out to resemble a progressive farmyard, these buildings have all been adapted for use in the Saskatoon Zoo. This historic place was designated a National Historic Site in 1990. The designation refers to the entire landscape and the related buildings.
The Superintendent’s Residence is a two and one quarter storey red brick building located on the grounds of the Forestry Farm Park and Zoo. The Residence was designated as a Municipal Heritage Property in 1996.
Heritage Value
The Forestry Farm Park and Zoo is valued for its role in prairie landscape development. The challenges of settlement and agriculture on the prairies prompted the development of new and scientific farming methods supported by the Department of the Interior. Providing trees to farmers in Saskatchewan for use in shelterbelts for the prevention of topsoil erosion and for beautification was determined to be part of the solution. Two tree nursery stations were built by the federal Forestry Branch in Saskatchewan in 1903 at Indian Head, and in 1913 in the community of Sutherland.
The rectangular site was organized into an idealized model farm, with the “farmyard” containing the Superintendent’s residence set in the landscaped grounds and the operational buildings to the rear. The Superintendent’s Residence was constructed in 1913 to provide a house for the Superintendent of the Prairie Farm Rehabilitation Assistance (PFRA), James McLean. The Superintendent’s Residence is based on a classical Georgian brick design, with a hipped roof and a square flat-front style. It is a full two storeys with dormer windows on the quarter attic roof. After James McLean retired, the house was taken over by W.L. Kerr. It continued to house the Superintendent of the Nursery Station until 1965.
By the time that most agricultural lands were settled in 1936, both Indian Head and Sutherland nursery stations were administered by the PFRA because tree planting was integral to efforts to combat the drought and soil drifting of the Depression. By 1965 the Nursery Station had provided 147 million trees to Saskatchewan. That same year, nursery activity was consolidated in Indian Head. The eastern half of the Sutherland site was turned over to the Research Branch of the Canadian Department of Agriculture, while the remaining 144 acres were sold to the City of Saskatoon in 1966. In 1972 a zoo featuring indigenous animals opened adjacent to the nursery station buildings.
Through the City’s Heritage Awards Program, the Superintendent’s Residence received an award for adaptive reuse in 2002. In 2006, the Superintendent’s Residence was awarded under the Program for exterior restoration and the Forestry Farm Park and Zoo’s Heritage Rose Garden was awarded for its preservation of heritage space.
Source: City of Saskatoon Bylaw No.7122 / City of Saskatoon Built Heritage Database / Canadian Register of Historic Places
Character Defining Elements
Key elements which contribute to the heritage value of this historic resource include:
- The cultural landscape with its remnant fields and associated buildings;
- The rectilinear layout of the nursery station’s core in the southeast quadrant;
- Surviving original shelterbelts, including the remains of the western perimeter of tamaracks, the south boundary of Scotch pines and the northwest shelterbelt against the buffer zone;
- The triangular area created by the shelterbelt on the northwestern section;
- Evidence of original circulation patterns including the remnant road between the Superintendent’s Residence and the Bunkhouse, the curving driveway to the Superintendent’s Residence, and the south service entrance road which leads directly to the farmyard / parking lot area of the nursery station;
- The rows of experimental trees of bur oak, Siberian pear and Sutherland crab apple now located within the zoo;
- The south lawn and borders - now restored to their “model farm” appearance;
- The caragana hedge south of the Bunkhouse, thought to delineate the vegetable garden for the Bunkhouse workers;
- The Superintendent’s Residence in its original location, massing, and surviving original functional layout; its architectural style, including its simple, symmetrical lines, the evenly spaced windows, the red-brick cladding, the hipped roof and dormers;
- The former Bunkhouse in its original location; its massing, wood construction, and evidence of its original functional layout;
- The original first-generation out buildings including the former packing shed, tree storage shed, greenhouse, header house with basement water cistern and attached greenhouse with movable walls, former pumphouse, and blacksmith shop, as they survive in their original locations, with evidence of original massing, layout and materials; and
- The former stable with evidence of its original massing and materials.

