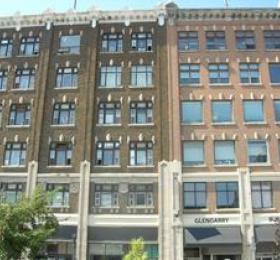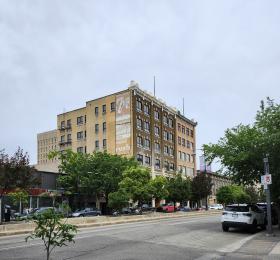Connaught Block
- Regular
Description of the Historic Place
The Connaught Block (shown on the left) is a six-storey brick building that was constructed in 1913. The commercial building is located in downtown Saskatoon at 247 3rd Avenue South.
Heritage Value
Designed by David Webster, the Connaught Block features a dark, mottled 'clinker' brick façade with Tyndall stone accents. Flat brick and Tyndall stone pilasters define the building’s three bays. The flat parapet roof with an entablature is comprised of a cornice, modillions and frieze of metal with triangular pediments. The building’s windows exhibit Tyndall stone keystones, corner blocks, and sills. A lower entablature of metal cornice, dentil molding, molded panels, and lintels is set between the pilasters at the top of the second floor windows, which have Tyndall stone sills with modillions below.
In addition to its architecture, the heritage value of the Connaught Block lies in its association with Angus McMillan and Frederick Blain, original owners of the Glengarry and the Connaught Block, respectively. The basements of the two buildings, which were built together, were separated by a parting wall. McMillan's portion of the building had a well-lit basement and ground floor to accommodate a restaurant, while Blain's portion of the building was divided into stores and offices. McMillan’s half of the building is now referred to as the Glengarry Block, and Blain’s half of the building is referred to as the Connaught Block. Blain was known as a prominent pioneer real estate man and member of Saskatoon's first City Council in 1906. He was elected again between 1921 and 1942. Because of Blain’s civic stature the building was originally called the Blain Block, or the McMillan-Blain Block.
Today, the Connaught Block continues to be symbolic of the building boom that occurred during Saskatoon’s boom time period.
Source: City of Saskatoon Built Heritage Database
Character Defining Elements
Key elements which contribute to the heritage value of this historic resource include:
- Its architecture, evident in: its brick facade and Tyndall stone accents; its pilasters; flat parapet roof with entablature of cornice and modillions; metal frieze, pediments with turrets and diamond motif arched pediments; window keystones, sills, and corner blocks; and
- Those features that speak to its historical association with the boom time period and the Glengarry Block, including its Tyndall stone tablets with the date ‘1912’, its original location in the city’s downtown and proximity to the Glengarry Block building.


