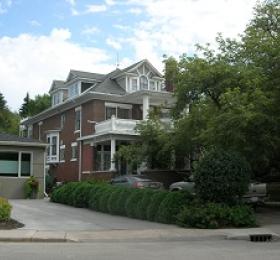Calder House
- Holding Bylaw
Description of the Historic Place
The Calder House is a two and-a-quarter storey residence with Colonial Revival and Georgian style influences. Built in 1911, the home provides views of the South Saskatchewan River and the Delta Bessborough Hotel. The spacious brick building, with its grand full-width front porch and accompanying balcony, also features a garage which exhibits the same stylistic attributes of the home.
This historic place, located at 848 Saskatchewan Crescent East, is listed under Bylaw No. 6770 (Holding Bylaw). This Bylaw provides short-term protection of the building from demolition by providing for a 60 day holding period in the event a demolition permit is received. Within that 60 day period heritage designation is considered by City Council.
Heritage Value
The Calder House remains one of the key domestic landmarks of Saskatoon’s boom time, along with other homes in the area, including the Bell House and the Hopkins Residence. The property was once home to T.F. Calder, a prominent Saskatoon businessman, who had considerable influence on the financial and industrial activities in the city. Calder arrived in Saskatoon in 1905 to become vice-president of the Saskatoon Loan and Realty Company before becoming sole owner in 1907. By 1909 he had become the provincial manager of Standard Trust. Apart from his principal occupation, Calder was also a director of the Canadian National Fire Insurance Company, treasurer of the Saskatoon Board of Trade, and a director of the Pure Milk Company. He belonged to the Independent Order of Odd Fellows and the Canadian Order of Foresters.
The Calder House has an eclectic style of architecture, and shares many of the characteristics of the Colonial Revival style which dominated the first half of the century and commonly featured symmetrical facades, pilasters, decorative entryways and porches. The use of oval windows is a typical Georgian feature, while the half timbering in the gables of the dormers also adds a touch of cottage style to the home. These features reflect the hybrid quality which is present in many western Canadian homes. The home has some unique attributes including an asymmetric front entry in an otherwise symmetrical design, and a single arched window on the southwest side of the house. The front porch, with large columns supporting the upper balcony, dominates the appearance of the home. The medium pitched roof and dormers are echoed in the design of the garage.
In 1942, under the guidance of architects Webster and Gilbert, the Calder House was converted into apartment suites.
Source: City of Saskatoon Built Heritage Database
Character Defining Elements
Key elements which contribute to the heritage value of this historic resource include:
- Those features that convey its historical and cultural significance such as its large-scale appearance and its large Manitoba Maple / Box-elder tree located at the front of the property; and
- Its architecture with Colonial Revival and Georgian influences, evident in: its brick façade, its front porch and balconies with pillars, its dormers with half-timbering, the oval windows with a single arched window on the southwest side, its medium pitched roof, and the stone lintels and sills.

