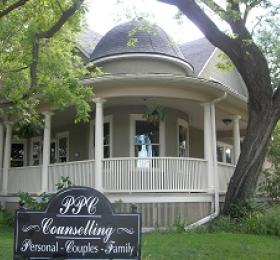Bottomley House
- Designated
Description of the Historic Place
The Bottomley House features a two-storey, wood-frame house built in 1912. Located in the neighbourhood of Varsity View at 1118 College Drive, the Bottomley House was one of the first homes in the area, and is located on one of the city's main thoroughfares.
This historic place was designated as a Municipal Heritage Property in 2006. The designation is limited to the exterior of the house.
Heritage Value
The heritage significance of the Bottomley House lies in its architecture. The home exhibits a Queen Anne style of architecture which is known for its decorative detailing, steeply pitched roofs and porches. The Bottomley House features an irregular plan, varying elevations, several bay windows, a wrap-around verandah and a corner turret. Designed to mix elements from various architectural styles in unique and picturesque ways, the Queen Anne style was commonly used in the early-twentieth century when owners wanted to portray a sense of wealth and importance in the community. The property is also notable for the historical integrity of its interior and exterior form.
The heritage significance of the property also lies in its association with Saskatoon's economic prosperity in the early-twentieth century. The property's original owner, Richard Bottomley, built the house in 1912 as his primary residence. Bottomley was a real estate developer who owned large tracts of land and, as such, required a prominent and distinct home that evoked a sense of prosperity. The home was later purchased by Richard Kerr, another real estate developer, who also owned large tracts of prime real estate near the University of Saskatchewan and downtown areas. The property's location across from the main gates of the university contributes to its status as a prominent local landmark.
Source: City of Saskatoon Bylaw No.8485 / City of Saskatoon Built Heritage Database / Canadian Register of Historic Places
Character Defining Elements
Key elements which contribute to the heritage value of this historic resource include:
- Its Queen Anne architecture, evident in: the round turret with a bell-cast domed roof and curved windows, open verandah on two sides of the building with Doric columns supporting its roof, and the irregular roof pattern;
- Those elements related to the historical integrity of the house, including its exterior form and wood materials, original wood trim that adorns all the interior entrances, original hardwood flooring, placement of the enclosed front entrance and layout of the interior rooms; and,
- Those elements associated with the home's original owners, including the property's existence at its original location on College Drive.

