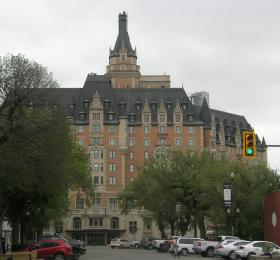Bessborough Hotel
- Holding Bylaw
Description of the Historic Place
The Bessborough Hotel is a winged ten-storey building located along the riverbank of the South Saskatchewan River. Located in the city’s downtown, the Bessborough Hotel is situated on a five acre lot that also contains a private garden. The Hotel is regarded as one of the most significant projects in shaping Saskatoon's visual profile. Many photographers have captured images of it, from the silhouette of its steel framework during construction to the current depictions of the building seen through the arch of the Broadway Bridge.
This historic place, located at 601 Spadina Crescent East, is listed under Bylaw No. 6770 (Holding Bylaw). This Bylaw provides short-term protection of the building from demolition by providing for a 60 day holding period in the event a demolition permit is received. Within that 60 day period heritage designation is considered by City Council.
Heritage Value
The Bessborough Hotel is considered to be a historic and cultural landmark in Saskatoon. Originally owned and built by the Canadian National Railway (CNR) Company, the hotel was designed by the architectural firm of J.S. Archibald and John Schofield who were known for their designs of other Canadian National Hotels. Preparation for its construction began in February, 1930 with the local firm of Smith Brothers and Wilson as the general contractors. The hotel was named the Bessborough Hotel after the Earl of Bessborough, Governor General of Canada. Construction proceeded through 1931 before the hotel stood empty for four years - a testament to the effects of the Depression. The official opening of the Bessborough Hotel did not take place until December 10, 1935, and at that time the hotel was regarded as the new social and business centre of Saskatoon.
Inside the original Bessborough Hotel contained luxurious features, including travertine marble stairs, a lobby with a terrazzo floor, a beamed and gold-leaf ceiling, antique bronze fixtures, a main dining room decorated in Italian Renaissance style in copper and turquoise with walnut wainscoting and arched windows, and a ballroom with ornate ceiling work, arched windows, oak floors, stately chandeliers, candle fixtures along the walls, and several large mirrors with decorative gold frieze-work. The hotel contained two hundred and fifty-seven guest rooms.
Locally, the hotel was the largest project of a Depression building wave that included the Federal Building, a new Police Station, and the Roxy Theatre. Whenever possible, Canadian building products were used: the bricks originated from Dominion Firebrick Co. Ltd. in Claybank, Saskatchewan; tiles were supplied by International Clay Products of Estevan, Saskatchewan; bronze came from Montreal, Quebec; stone from Tyndall, Manitoba; and steel was supplied by Dominion Bridge Ltd. in Hamilton, Ontario.
The Bessborough Hotel is a classic example of the Chateau style - a uniquely Canadian architectural type – and a style often seen in Canada’s railway hotels. The hotel features walls made of heavy granite and brick decorated with stone. The roof is supported by a central tower and is ornamented with turrets, dormers and tall chimneys. Bay windows maximize the view of the surrounding area, and stone-carved medallions representing bees, swans, unicorns and dragons adorn the building. The castle-like structure has come to define the downtown skyline and become an architectural centrepiece in Saskatoon.
The Bessborough Hotel continues to occupy a central place in Saskatoon's profile. As a commercial hotel, it has provided an elegant setting for visits by royalty and numerous prominent figures in politics, business and the arts. It also holds a unique place in Saskatoon's social memory, including various functions held in the Bessborough Gardens.
Through the City’s Heritage Awards Program, the Bessborough Hotel received an award for restoration of a commercial building in 1986.
Source: City of Saskatoon Built Heritage Database
Character Defining Elements
Key elements which contribute to the heritage value of this historic resource include:
- Its Chateau style of architecture, evident in: its steep Norman copper roof with a central tower, ornamented turrets, dormers topped with finials, and tall chimneys; symmetrical bay windows; stone carved medallions; decorative frieze separating the sixth and seventh storeys; and stone quoins decorating the exterior walls;
- Its fortified appearance, evident in: its granite walls; inset, arched windows and wrought iron gating;
- Those features that represent its historical value including its large scale appearance, its prominent location in Saskatoon’s downtown, and proximity to the South Saskatchewan River;
- The Canadian materials and products used in the exterior features, such as the granite, brick and Tyndall stone walls; and
- Its large lot and private garden, and its continued use for various social and cultural functions.

