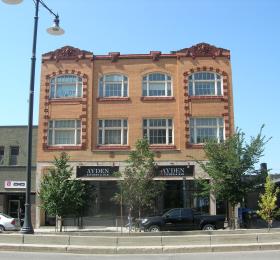McLean Block
- Designated
Description of the Historic Place
The McLean Block (also known as the Morton Block) is a three storey brick commercial building that was constructed in 1912 in the City’s downtown.
This historic place, located at 263 3rd Avenue South, was designated as a Municipal Heritage Property in 2006. The designation is limited to the exterior of the building.
Heritage Value
The heritage value of the McLean Block lies in its architecture. The building is representative of commercial buildings erected in Saskatoon during the pre-World War I building boom. Constructed of brick and stone, the building presented the image of permanency and modernism desired by the burgeoning business community during the period. The street level featured large windows typically used to showcase consumer goods, but the distinct brick-and-stone pattern of the façade of the upper floor helped distinguish the building from others built along 3rd Avenue during this period. The building was designed by Thompson, Daniel and Colthurst, a major architectural firm in the city at the time.
The heritage value of the McLean Block also lies in its historical integrity and contribution to the 3rd Avenue streetscape. The McLean Block’s intact façade plays a significant role in the presentation of the streetscape along 3rd Avenue, which features many of the original, similarly sized brick commercial structures built along the street during the boom period which followed Saskatoon’s incorporation in 1906.
Through the City’s Heritage Awards Program, the building received an award for restoration of the interior in 2010.
Source: City of Saskatoon Bylaw No.8540 / City of Saskatoon Built Heritage Database / Canadian Register of Historic Places
Character Defining Elements
Key elements which contribute to the heritage value of this historic resource include:
- Its use of brick as the primary building material, its symmetry, and the window openings and large windows on the street level;
- Those elements that speak to the historic integrity of the building, including the tile on the street level façade, the decorative brick contrasted with dark terra cotta, a decorative frieze across the top of the building and pediments adorned with scroll work at each corner, and the decorative terra cotta heads atop the projecting bays at either end of the building, the terra cotta cornice and coping on the parapet wall, and the unique segmentation pattern of the façade windows; and
- Those elements that support the building's contribution to the 3rd Avenue streetscape, such as its height and location on its original site.

