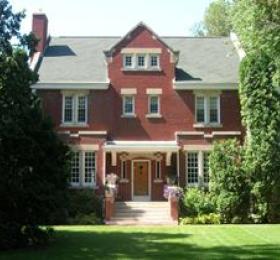Hoeschen House
- Regular
Description of the Historic Place
The Hoeschen House is a large two and-a-half story Georgian style home built in 1927. The red brick structure is located at 309 Saskatchewan Crescent West on a large lot that borders the South Saskatchewan River in the neighbourhood of Nutana. The building lies adjacent to another large historic residence – the Hopkins House.
Heritage Value
The Hoeschen House is an example of Georgian design, an architectural style known for its symmetrical façade, double-hung windows and minimal detailing. The home was the residence of Ben Hoeschen, owner of Saskatoon’s first brewing company and active community member. In 1906 Ben Hoeschen moved to Saskatoon to create the Hoeschen and Wentzler Brewing Company Ltd. with his friend, Fred Wentzler, an experienced brewer. The company distributed its first commercial product, called Saskatoon beer, in 1908; the name of the beer would change over the years, irreverently sold as Liquid Bread, and later as Big Chief and Red Ribbon. The company did very well despite Saskatoon’s Temperance Roots. By 1914 Wentzler had moved on to other pursuits, leaving Hoeschen in charge of the Company, which was renamed as the Saskatoon Brewing Company. This brewery was the only one in Saskatoon to survive the prohibition years (1915-1925), resorting to selling two percent beer called "Near Beer" or "Hoeschen's Lotion." The company was eventually purchased by Labatt’s.
Hoeschen initially lived on the site of the brewery until 1927, when he had the house at 309 Saskatchewan Crescent built. Hoeschen was quite active in the community, and enjoyed membership in a number of service clubs, including the Knights of Columbus and the Saskatoon Club. He served on the Board of Directors of St. Paul's Hospital, was honorary Vice-President of the Saskatchewan Fish and Game League, and President of the Fort Garry Brewing Company in Winnipeg. Hoeschen’s daughter, Bernadine, became the head of the Department of French and Spanish at the University of Saskatchewan from 1960 to 1965.
The Hoeschen House, with its red brick, small front windows and symmetrical design, bears a resemblance to some of Saskatchewan's old school houses, reflecting the strengths of the home's architect, David Webster. Structurally, the house is a fortress, with its dense brick walls, double paned windows and thick foundation. The side-gabled roof has parapet end walls with cast coping, and chimneys at each end. The windows are trimmed with massive lintels, sills and mullions. The home has retained much of its original charm, despite undergoing some substantial renovations over the years.
Source: City of Saskatoon Built Heritage Database
Character Defining Elements
Key elements which contribute to the heritage value of this historic resource include:
- Those features that relate to the building’s historical and cultural significance such as its location along the South Saskatchewan River and its large scale, fortress-like appearance; and
- Its Georgian style, evident in: its symmetrical brick façade, side gabled roof with parapet end walls, chimneys, and its decorative cornices, lintels, sills and mullions.

