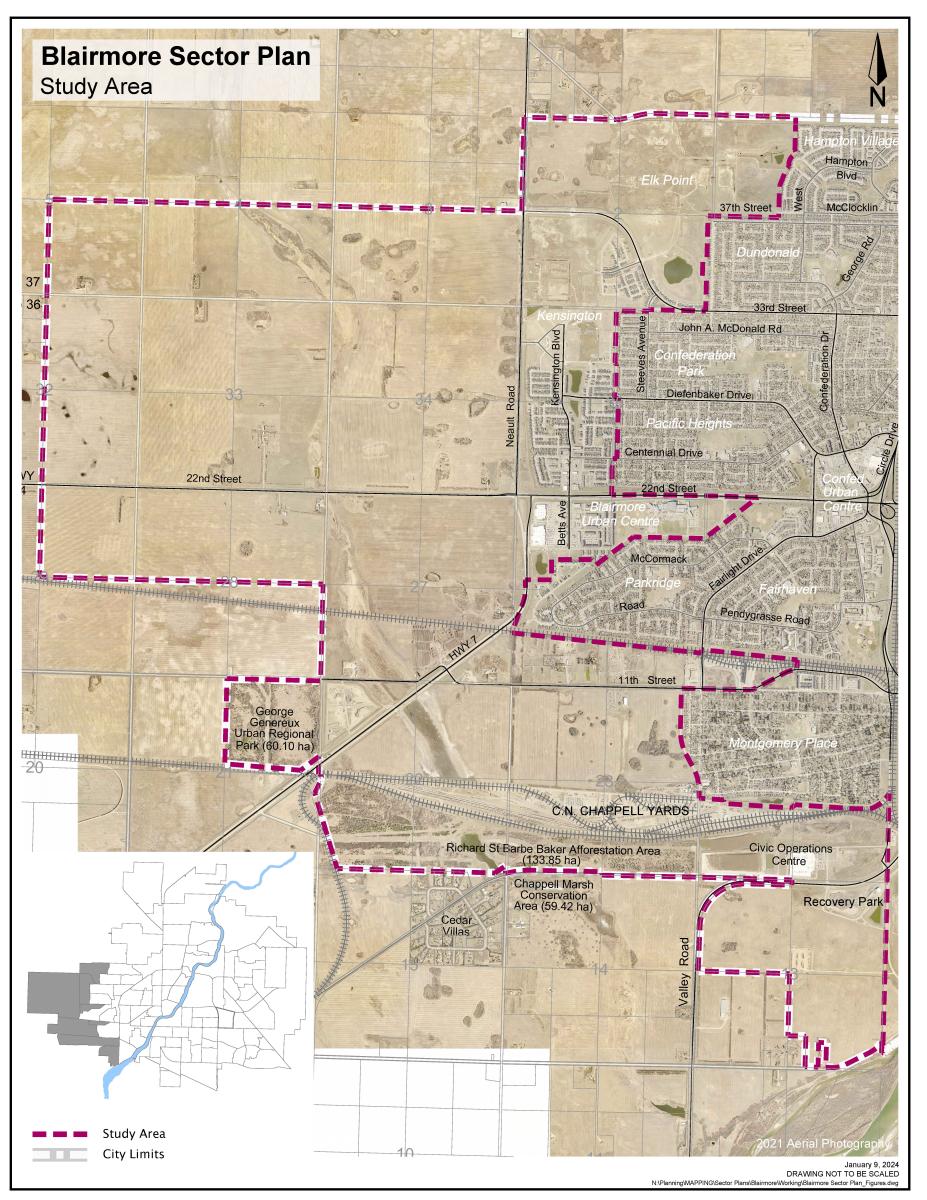What are Sector Plans?
Saskatoon is divided into Sectors. Each Sector is typically made up of 6-10 neighbourhoods, creating areas that accommodate approximately 50,000-80,000 people.

In order to manage growth efficiently, a Sector Plan study is completed to create the overlying vision for each Sector.
Sector Plans provide a broad framework for future urban development and include the location and size of future neighbourhoods, employment areas, major parks, and significant natural areas. City services are planned and new neighbourhood concept plans are developed based on the framework provided by Sector Plans.
Sector Plans have three main purposes:
- To enhance the City of Saskatoon's vision in the Official Community Plan to develop a Sector.
- To establish a layout for the preparation of future Concept Plans to ensure growth is balanced, compact, and connected to established areas.
- To identify key land uses and servicing that will need to be addressed in detail during the Concept Plan process.
Sector Plans are preliminary planning studies and are future oriented. Timeframes for a Sector’s development are largely dependent on market conditions and availability of servicing.
Why is the Blairmore Sector Plan being amended?
Sector Plans are periodically reviewed to ensure they reflect the City’s vision for growth and development. The Blairmore Sector Plan was previously approved in 2011. Specific reasons for this amendment include:
- Changing the sector boundary to remove areas outside city limits and to add areas in the southwest parts of the city that have never been included in any Sector Plan.
- Responding to new policy direction and plans that have been approved by the City since 2011. Among these include the Green Infrastructure Strategy, the Active Transportation Plan, Bus Rapid Transit along 22nd Street West, and the new Official Community Plan Bylaw, 2020.
- Adapting to changing market needs. This includes an identified need for more commercial lands on the west side of the city.

Key Updates to Blairmore Sector Plan
The full draft Sector Plan is included under the Related Documents list on this webpage. Some of the notable changes proposed in the Sector Plan amendment include:
- A future extension of Bus Rapid Transit along 22nd Street West, along with a denser, mixed use Corridor Growth Area.
- An overall increase in density for future development in the Sector.
- Additional Commercial lands west of the Blairmore Urban Centre.
- New light industrial lands between the CP and CN rail lines.
- A required buffering strategy for any future development directly adjacent to existing residential areas. This may also include a Business Park west of Montgomery Place for additional buffering.
- Identifying that the two afforestation areas are to be conserved.
- Additional requirements for further study of the West Swale prior to adjacent development.
- Relocation of the CN Chappell Yards access road to a location further to the west.
- Future active transportation infrastructure throughout the Sector.


