Chief Mistawasis Bridge and Traffic Bridge
The Chief Mistawasis Bridge, Central Avenue and McOrmond Drive extensions, and Traffic Bridge opened on October 2, 2018. The Bridging to Tomorrow project was the City's second Public-Private-Partnership (P3) project. Graham Commuter Partners began construction in late 2015 and, as per the agreement, will continue to be responsible for the operations, maintenance, and repair/rehabilitation of the bridges and roadways until September 30, 2048.
To report any issues or concerns in the following areas, please contact Graham Commuter Partners (see contact information in the right column of this page).
Project Videos and Photos
Project Documentary
Bridging to Tomorrow: A Documentary
Bridging to Tomorrow: A Documentary (subtitles)
Quarterly Video Updates
Bridging to Tomorrow Quarterly Update 8 (September 2018)
Bridging to Tomorrow Quarterly Update 7 (October 2017)
Bridging to Tomorrow Quarterly Update 6 (June 2017)
Bridging to Tomorrow Quarterly Update 5 (March 2017)
Bridging to Tomorrow Quarterly Update 4 (December 2016)
Bridging to Tomorrow Quarterly Update 3 (October 2016)
Bridging to Tomorrow Quarterly Update 2 (July 2016)
Bridging to Tomorrow Quarterly Update 1 (April 2016)
Photos
Click here to see photos from the October 2, 2018 Opening Events
Project Archive
Timeline of Events
Bridging to Tomorrow Update (March 2018)
Bridging to Tomorrow Update (August 2017)
Bridging to Tomorrow Update (May/June 2017)
Bridging to Tomorrow Update (April 2017)
Bridging to Tomorrow Update (March 2017)
Bridging to Tomorrow Update (January 2017)
Bridging to Tomorrow Update (December 2016)

Bridging to Tomorrow Update (November 2016)
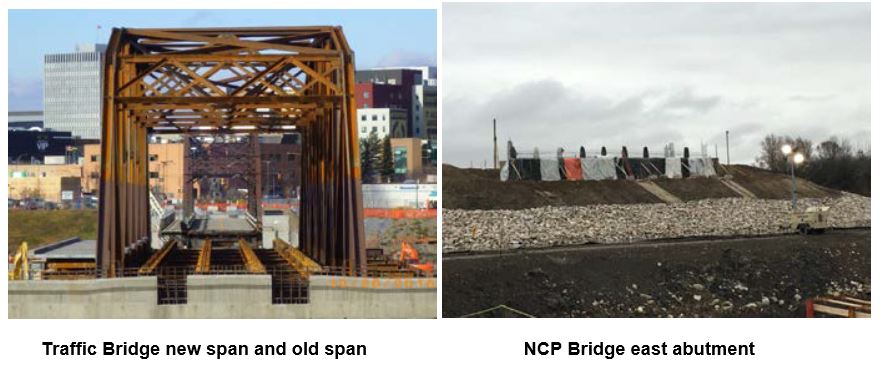
Bridging to Tomorrow Update (September 2016)
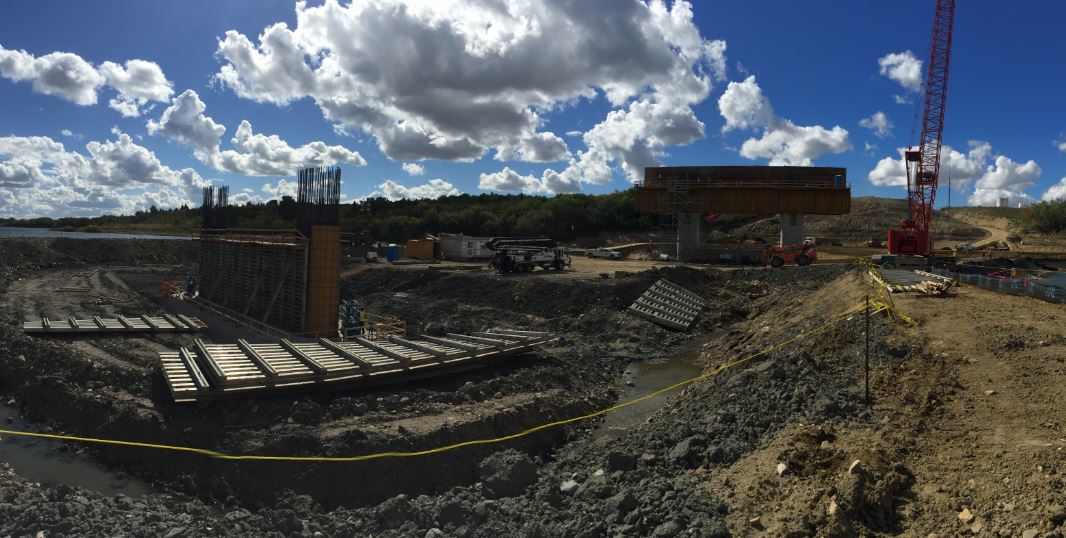
Bridging to Tomorrow Update (August 2016)
Bridging to Tomorrow Update (July 2016)
Bridging to Tomorrow Project Update (June 2016)
Bridging to Tomorrow Project Update (May 2016)
NORTH COMMUTER PARKWAY
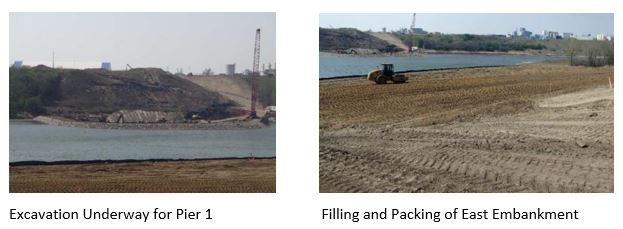
NORTH COMMUTER PARKWAY
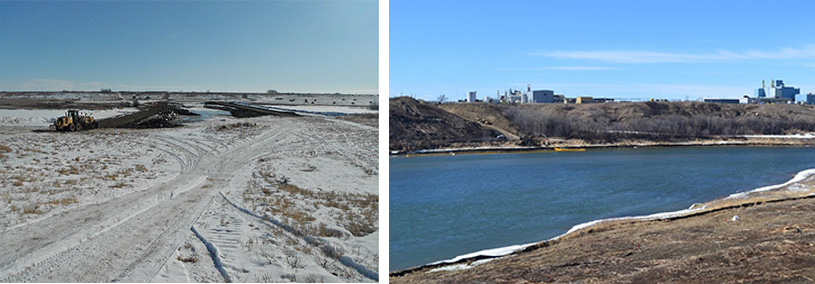
Two clay berms (walls) have been installed View of the construction site looking northwest.
through the Northeast Swale to prevent water
from draining into the work zone.
TRAFFIC BRIDGE
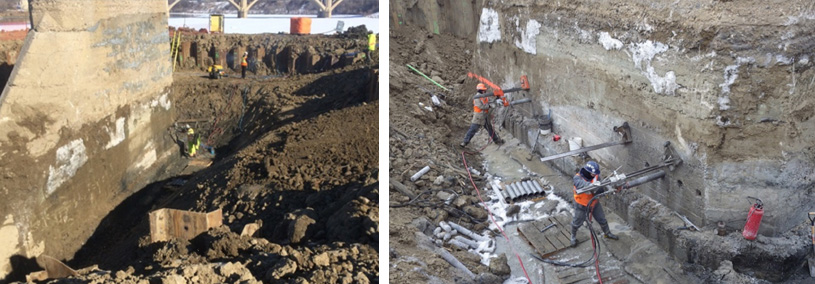
Crews have installed sheet piling around the Crews work to refurbish Pier 3 by “coring” through the
south in-river pier and the pier has been excavated. pier to install reinforced bar.
February 12, 2016: Project Officially Launched!

February 8, 2016: Phase 2 of Traffic Bridge Demolition is Complete



February 8, 2016: January Open House Feedback
February 4, 2016: North Span of Traffic Bridge Coming Down February 7 @ 8:30 a.m.
January 25, 2016: North Commuter Parkway Construction Update
January 22, 2016: Traffic Bridge Work to Begin on North Side of River
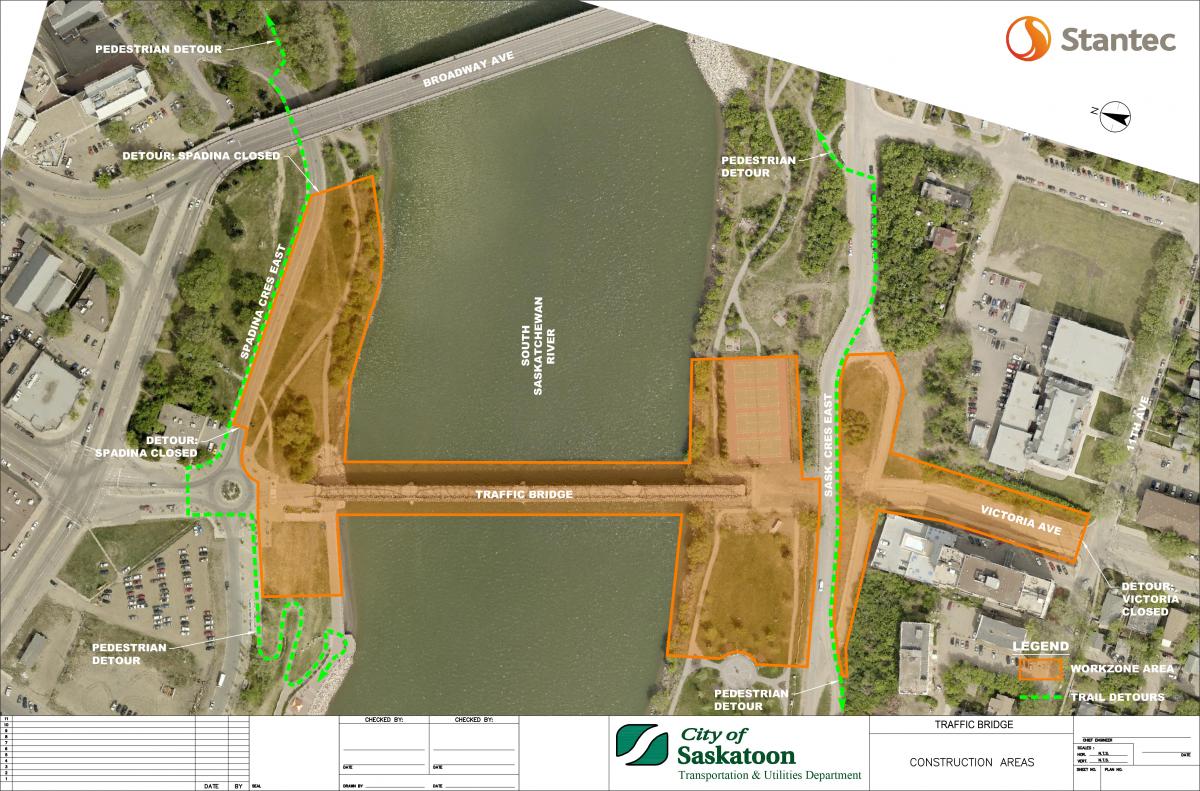
January 11, 2016: Traffic Bridge South Spans Taken Down
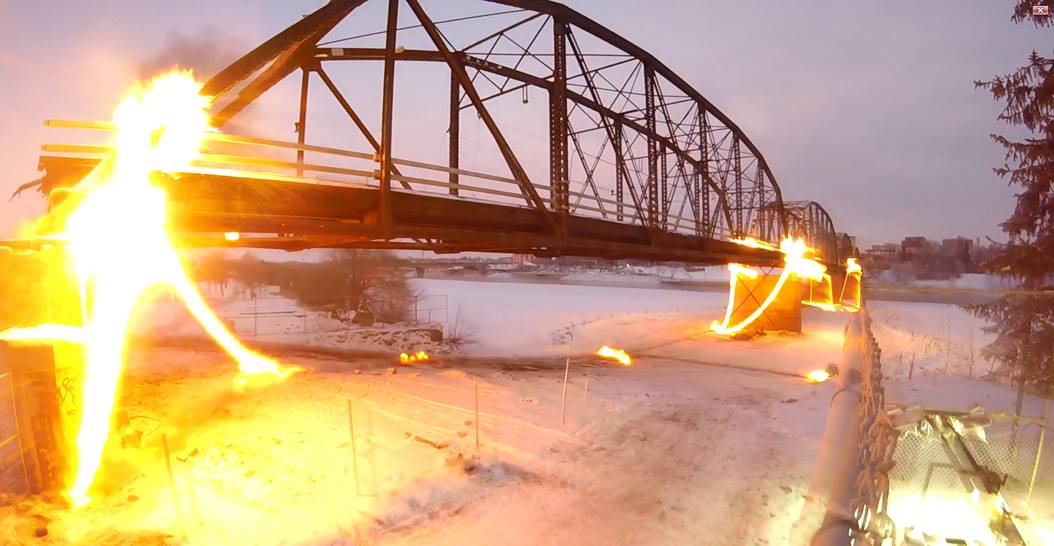
January 5, 2016: South Spans of Traffic Bridge Coming Down January 10 @ 9:00 a.m.
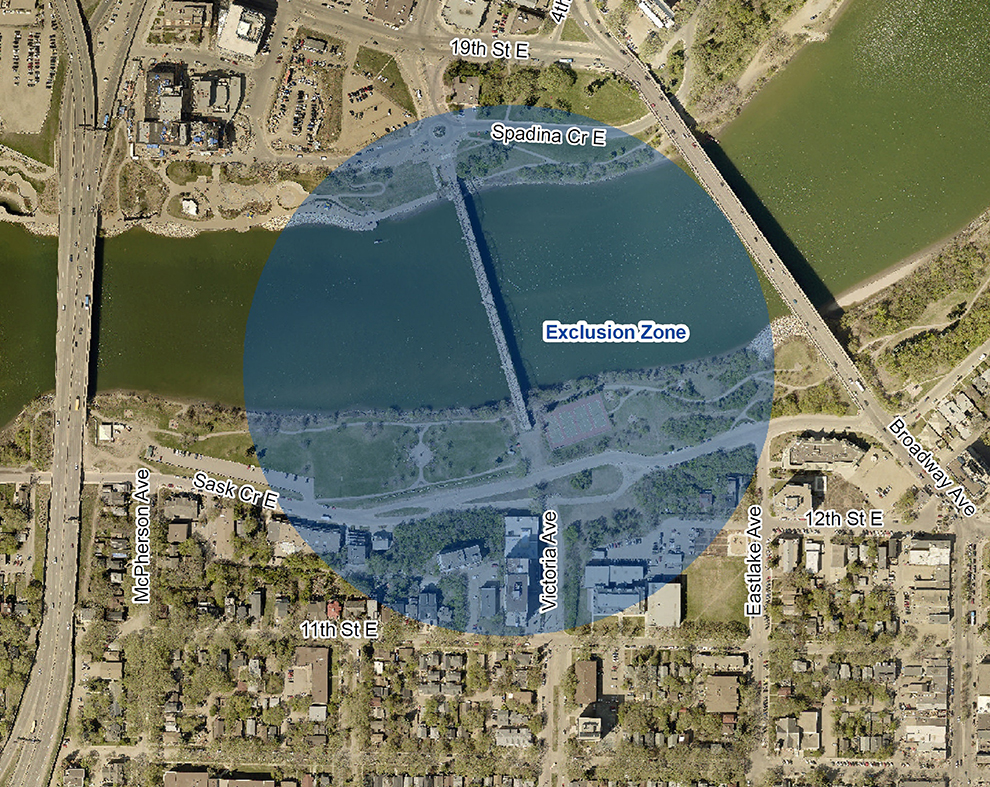
December 22, 2015: Traffic Bridge Berm Construction Complete
December 5, 2015: Open House Feedback
December 1, 2015: Open House Come & Go
October 21, 2015: Request for Regulatory Approvals Underway
September 3, 2015: Contract Awarded to Graham Commuter Partners
December 16, 2014: RFP Issued to Shortlisted Teams
October 3, 2014: Three Teams Shortlisted
RFP Process & Requirements (Public-Private Partnership (P3) Procurement)
Chief Mistawasis Bridge and McOrmond Drive/Central Avenue Extensions
The Chief Mistawasis Bridge, McOrmond Drive/Central Avenue extensions were part of the Bridging to Tomorrow initiative.
Bridging to Tomorrow was about investing in our future for the benefit of everyone and is focused on:
- Making strategic investments in public infrastructure to address the existing travel demands of our rapidly growing city and province.
- Having effective and efficient infrastructure that is integral to the jobs, growth, and prosperity that defines the remarkable performance of the Saskatoon economy, which is critical to the quality of life enjoyed by our citizens.
- Providing critical commuter connections in key areas of the city, addressing traffic congestion, reducing intersection delays, shortening travel times, and reducing greenhouse gas emissions.
- Ensuring reliable and responsive service, using strong management and fiscally responsible strategies, communicating effectively, and demonstrating innovation and creativity.
- Achieving our strategic goals related to continuous improvement, asset and financial sustainability, quality of life, moving around, environmental leadership, sustainable growth and economic diversity and prosperity.
- Achieving the planning goals for the Growing Forward! Shaping Saskatoon initiative.
The project links the Marquis Industrial area with the University Heights area.
On the west side of the South Saskatchewan River:
- Marquis Drive was extended to connect to a new 270 metre long, six-lane bridge.
- A six-lane arterial roadway connects Wanuskewin Road to the bridge.
- Pedestrian and cyclist facilities are included.
On the east side of the South Saskatchewan River:
- McOrmond Drive connects to the new bridge.
- Central Avenue is twinned and extended to intersect with McOrmond Drive.
- McOrmond Drive is five lanes between the bridge and the intersection with Central Avenue, and four lanes east of the intersection with Central Avenue.
- Improvements were made to the intersection of Central Avenue and Attridge Drive.
The new bridges and roadway extensions:
- Help support the transportation needs of citizens as the City grows by providing a critical commuter connection across the South Saskatchewan River that links the Marquis Industrial Area with Saskatoon’s northeast residential developments;
- Reduce traffic on existing bridges, particularly the Circle Drive North Bridge, resulting in positive traffic impacts city-wide; and
- Help to increase economic productivity in Saskatoon by reducing traffic congestion in the City's North Industrial Area.
- The bridge has a 2 meter wide bikeway on the north side and a 3.5 meter multi-use pathway on the south side. Both are at the same elevation as the driving surface.
- The design of the pathways on the bridge requires all pedestrian traffic to use the multi-use pathway along the south side of the bridge crossing because it is farther away from nearby chemical plants. This is a precaution should there be a chemical spill from the nearby chemical plants. The pathway on the north side of Chief Mistawasis Bridge is for bicycles only because they can travel across the bridge more quickly than pedestrians.
Swale Crossing:
- As part of the project, the swale crossing is the location where there has been some public interest in constructing a crossing for animals. During the approval process, the swale crossing was a major point of consideration for the City and the MVA. After studying the various wildlife in the area, it was resolved to install culverts with the bottom portion covered in earth to allow small amphibians to cross the roadway using the culvert, and speed limits are set at 60km/hr through the swale.
- More substantial wildlife overpasses or underpasses are typically used where major wildlife crossing corridors intersect high speed highways or freeways, which is not the case in Saskatoon.
Naming the new bridge:
During its July 21, 2016, meeting, City Council resolved that,
“With respect to the Truth and Reconciliation Commission (TRC) Calls to Action report, would the administration report back on how to engage the community as a whole to name the pending new North Commuter Parkway in recognition of the TRC. This report will be in response to the TRC calls to action and specifically #79 which is … ‘Participate in a strategy to commemorate Aboriginal peoples’ history and contributions to Canada.’ The administration should keep the guidelines and intent of the naming advisory policy in mind while preparing the report.”
Under the City's Strategic Goal of Quality of Life, this naming process supports the recognition of our built, natural, and cultural heritage. The naming of civic facilities celebrates the history, environment, and outstanding contributions of our diverse community.
To find out more about the naming process, read:
Report: North Commuter Parkway Bridge – Bridge Naming Engagement Process
Attachment: North Commuter Parkway Bridge Naming Process - Attachment 1
North Commuter Parkway Functional Plan Drawing
North Commuter Parkway Project Plan Speed Limits
North Commuter Parkway Functional Planning Study (2013)
North Commuter Parkway Viewing Area Map
Traffic Bridge
The new Traffic Bridge is a four span arrangement, with new reinforced concrete piers constructed around the existing piers within the river. The bridge geometry is similar to the old bridge, but is slightly wider and taller to accommodate wider traffic lanes, wider pathways on both sides, and overhead clearance for emergency vehicles. The bridge is a modern truss structure and includes two 3.7 m wide traffic lanes and two 3.0 m multiuse pathways.
The old Traffic Bridge was closed in August 2010 due to public safety concerns as a result of advanced deterioration of critical structural members. Following extensive public consultations and a Needs Assessment and Functional Planning Study conducted on the existing Traffic Bridge, a decision was made by City Council to replace the existing bridge.
The new Traffic Bridge provides an important link for commuter, pedestrians and cyclists crossing the river between downtown and residential areas in the south part of the city.
The design is a unique look, maintaining elements of the original heritage and character of the old bridge, while meeting modern bridge engineering standards. The existing vertical profile of the bridge has been retained and the overhead clearances have been maintained, and existing traffic movements to enter and exit the bridge on either side of the river are maintained.
Conventional weathering steel is being used with a protective coating within the splash zone for the truss elements of the new Traffic Bridge. This results in a two tone colour between the lower and upper portions of the structure until the patina can form on the exposed portions of the weathering steel. This process will eventually turn the entire bridge into one brown colour tone.
The new Traffic Bridge:
- Provides an important link for motorists, pedestrians and cyclists crossing the river between the downtown and residential areas in the south sector of the city.
- Enhances the movement of pedestrians and cyclists with wide 3.0 metre multi-use pathways located on each side of the bridge. Cyclists may also travel in the driving lanes.
- Provides 3.7 metre wide driving lanes that enable emergency vehicles like fire trucks to use the bridge. The wider lanes also reduce the frequency of side-swipes and collisions.
A drone video of the old Traffic Bridge can be viewed here.
Traffic Bridge Functional Plan Drawing
Traffic Bridge City Functional Plan
Traffic Bridge Needs Assessment and Functional Planning Study (2011)
Traffic Bridge Needs Assessment Study Final Report to City Council (2010)
Traffic Bridge Construction Area
Traffic Bridge Decisions
Project Costs, Planning Process and Timeline
Project Costs
The estimated capital cost of the North Commuter Parkway is $211.4 million, and the estimated cost to replace the Traffic Bridge is $41.2 million. The total estimated capital cost to construct Parkway and replace the Traffic Bridge is $252.6 million. In May 2013, City Council approved that the North Commuter Parkway Project, which is combined with the Traffic Bridge Replacement Project to take advantage of joint financing and competitive pricing; and that Administration continue to pursue available funding for these projects from the Federal and Provincial Governments.
A funding application was submitted to PPP Canada (P3 Canada) in June 2013. The P3 Canada Fund is focused on provincial, territorial, municipal and First Nations public private partnership infrastructure projects. The amount of the funding support, in combination with any other direct federal assistance, may not exceed 25 per cent of the project's direct construction costs.
The Business Case for P3 Funding will be used to help the City and PPP Canada make decisions with respect to the construction and development of the North Commuter Parkway Project and the Traffic Bridge Replacement Project.
Appendix E to North Commuter Parkway PPP Canada Business Case
Appendix F to North Commuter Parkway PPP Canada Business Case
On June 9, 2014, P3 Canada announced the Government of Canada will contribute up to $66 million of the direct construction costs to build the North Commuter Parkway and replace the Traffic Bridge. The Province of Saskatchewan also announced a contribution of $50 million to be used to help fund the building of the Parkway. The City of Saskatoon will contribute the remaining funds to complete the project.
Watch a video of the announcement.

Planning Process and Timeline
Based on a confirmation date for funding in June 2014 and design and construction start date of fall 2015, a completion target for the project has been set for October 2018.
An estimate of the planning process and timeline for completion of the North Commuter Parkway is as follows:
- Funding Approval from PPP Canada and Government of Saskatchewan - June 2014
- Pre-qualification Period (RFQ) - July-October 2014
- Procurement Period (RFP) - January-November 2015
- Design and Construction - November 2015-October 2018
- Project Completion - October 2018
*These dates are best estimates and may fluctuate based on weather and other unforeseen circumstances
RFP Process & Requirements (Public-Private Partnership (P3) Procurement)
The RFP was developed with the City's external consultants based on the City’s functional plans and industry best practices. Based on a draft Project Agreement containing project terms and conditions that will be supplied, teams will provide technical and financial specifications regarding how they will design, construct, finance, operate and maintain the project over a 30-year operations/maintenance period.
The technical proposals were scored based on the following criteria:
- General Technical Plans: 25%
- Design Submission: 30%
- Construction Submission: 25%
- Operations, Maintenance and Rehabilitation Submission: 20%
Technical submissions will be scored on a pass/fail basis, with 70% being the threshold to proceed to the financial plan and price submission. The financial plan will also be scored on a pass/fail basis. Only teams with a score of 70% of higher will have their price submission evaluated. The price submission will include capital construction costs, operating and maintenance costs, and renewal costs over the 30-year term of the project.
The Preferred Proponent will be the Team that passes both the technical submission and the financing plan, and has the lowest price submission, on a net present value basis.
The project’s Fairness Monitor will be involved in every step of the RFP process to ensure the City conducts the RFP process fairly and in accordance with the RFP documents and good industry practice.
Other
Previous project documents:
Wildlife Reports
In partnership with the North East Swale Watchers Group, the City has committed to publishing the reported wildlife incidents annually in November for the preceding period of October 1 to September 30.



