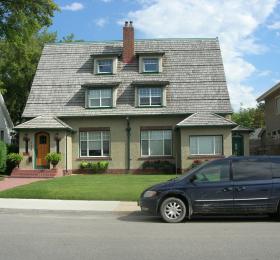F.P. Martin House ( 1 & 2)
- Designated
Description of the Historic Place
The F. P. Martin House features a tile and stucco clad two and a half storey duplex that overlooks the South Saskatchewan River. The house was built in 1926 in the neighbourhood of Nutana.
This historic place, located at 716 and 718 Saskatchewan Crescent East, was designated as a Municipal Heritage Property in 1997. The designation is limited to the exterior of the house.
Heritage Value
The heritage value of the F.P. Martin House resides in its architecture. Built in 1926 by prominent architect, Frank P. Martin, in a Vernacular style with Cottage influences, the home has an irregular shape with a steep double-dormered roof, Gothic doorways, and lattice windows. Each unit of the dwelling includes a study loft, a main floor sun room and a living room with an expansive view of the South Saskatchewan River and city skyline. The composition of this house is unique in the city of Saskatoon.
The heritage value of the F.P. Martin House also lies in its long association with the life and work of Saskatoon architect, Frank P. Martin (1882-1931). Personally designed by him to serve as his residence with the adjoining unit reserved for his brother, it is a personal example of his work in domestic architecture. The concrete pile forms used for the construction of the University Bridge were salvaged and acquired by Martin for use in the construction of the home.
The F.P. Martin House is also valued for its contribution to the historic streetscape of Saskatchewan Crescent. The house’s unique form, highlighted by the dormered roof, contributes to the historic character of the neighbourhood, making it a landmark in the community.
Through the City’s Heritage Awards Program, the F.P. Martin House received an award for the sympathetic restoration of a private residence in 1998.
Source: City of Saskatoon Bylaw Nos. 7615, 8001 and 8011/ City of Saskatoon Built Heritage Database / Canadian Register of Historic Places
Character Defining Elements
Key elements which contribute to the heritage value of this historic resource include:
- Its architecture with Cottage style influences and its contribution to the surrounding streetscape evident in: its stucco and tile cladding, roof slope, double dormers, gothic doorways and lattice windows;
- Those elements that contribute to an unimpeded westward view of the South Saskatchewan River and Saskatoon's downtown skyline, such as the low relief landscaping and the picture windows; and
- Those elements that speak to its status as a landmark, such as its location and placement on its original lot.

