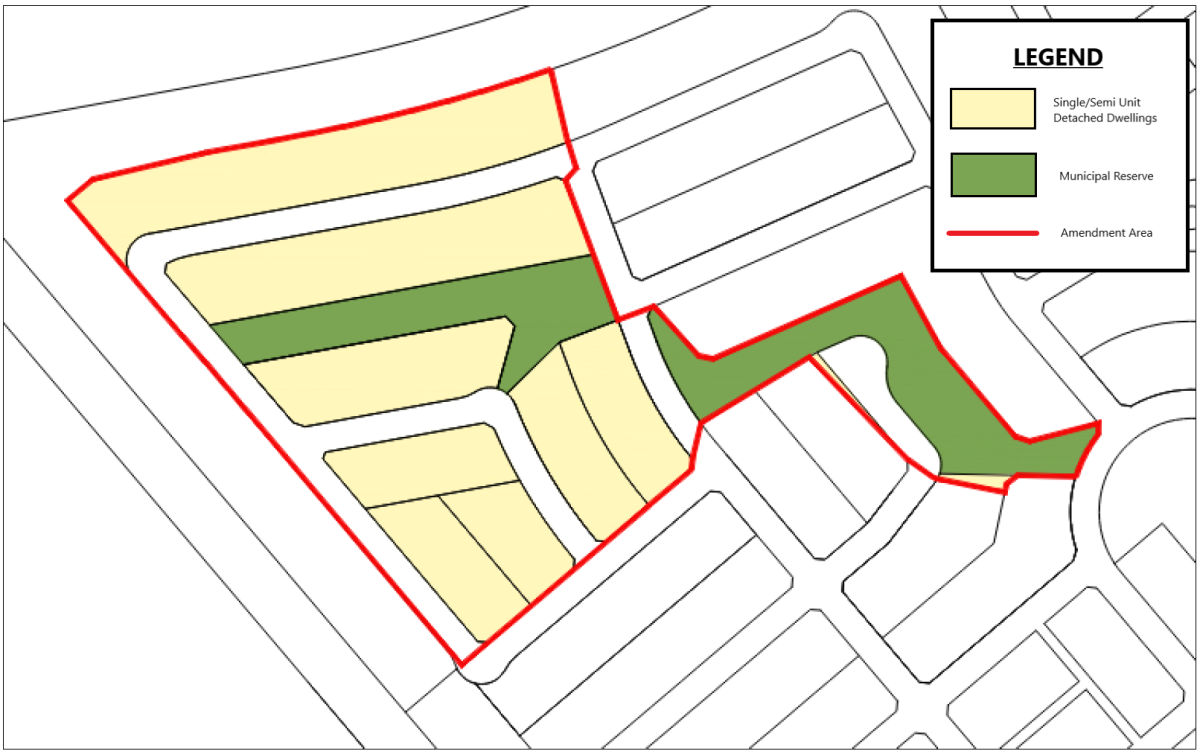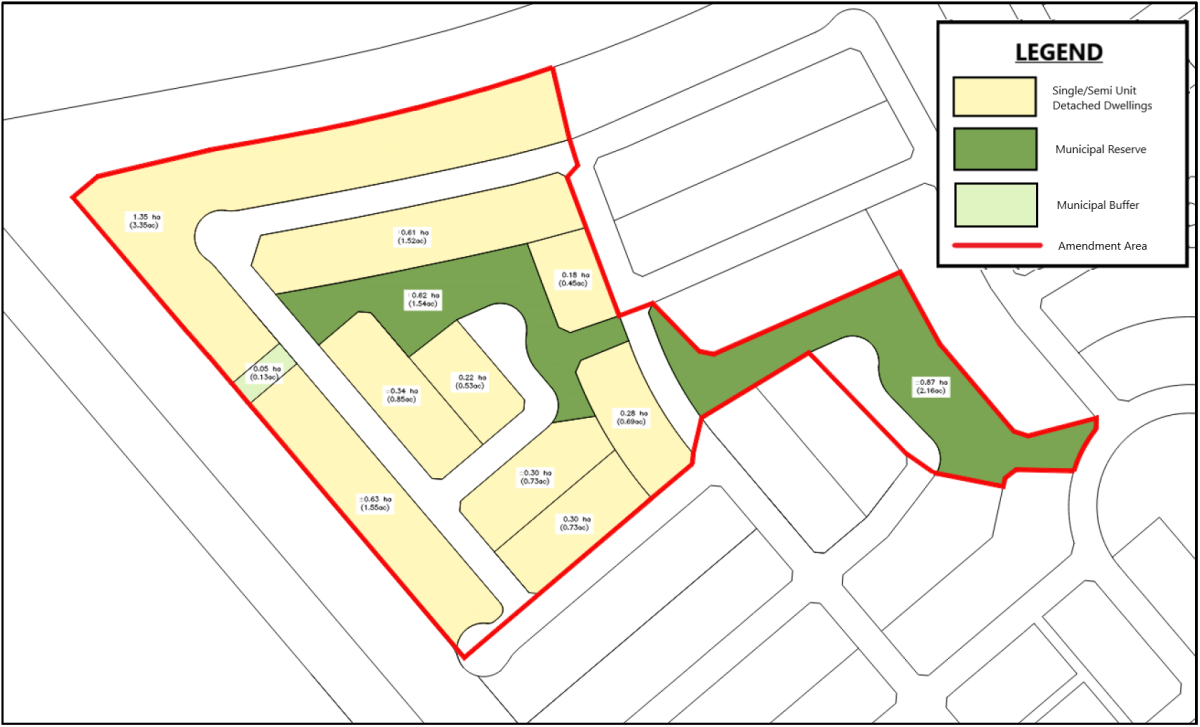Proposal
Proposed Amendment to Brighton Neighbourhood Concept Plan
Catterall & Wright Consulting Engineers have submitted an application on behalf of BDM Enterprises Ltd. to amend The Brighton Neighbourhood Concept Plan. The application primarily affects the the layout of local roads and the linear park system in the western-most corner of the neighbourhood. The proposal represents a redesigned layout of BDM's next phase of residential development within Brighton, which will result in an increase of 71.86m of developable frontage, and will accommodate 7 additional lots. The image below (Figure 1), depicts the current approved Land Use Plan within the Brighton Neigbourhood Concept Plan, outlining the amendment area.
Figure 2 below, depicts the current approved layout within the amendment area.
Figure 2: Current Layout of Amendment Area

Finally, Figure 3 below depicts the layout proposed by the applicant (Catterall & Wright).
Figure 3: Proposed Layout
Provide Feedback
Questions and comments on this proposal are invited at this time by contacting:
Anthony Andre, Planner
anthony.andre@saskatoon.ca
306.986.3699

